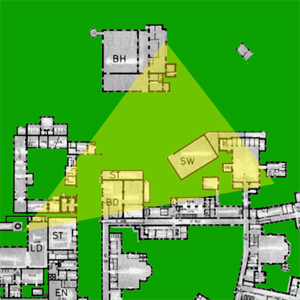
|
The siting of the engineering complex (of which the water tower was part) was intentionally away from the
main corridor network, ensuring patients couldn’t easily simply find their way in. Howell put the main double
arched doorway in the tower’s north-east side, adjacent to the service road at the back of the hospital, with a second
smaller door in the opposite south-east wall which originally lead to the Smith’s Shop and Engineer’s Shop.
|
|

Looking north at Cane Hill’s water tower, standing in what was the remains of the laundry courtyard.
All that remains of the Smith’s Shop (later Plumber's Store) is the white wall whilst the burnt out Boiler Room
(later Stores) remains. © Simon Cornwell 2008
|
|
|
|
|