|
The most numerous style of building on the site was the ‘E’-shaped villa blocks. Of two storey, red brick
construction, their style betrayed their 1930s heritage; square windows, functional proportions, hint of arc-deco
styling.
Most of the these villas were dormitories: large centralised day room on the ground floor, dormitories on the
upper floor with a central, sanitation tower. The sanitation towers were typified, and made more ugly, by the
external pipe-work and lack of pitched roof.
|
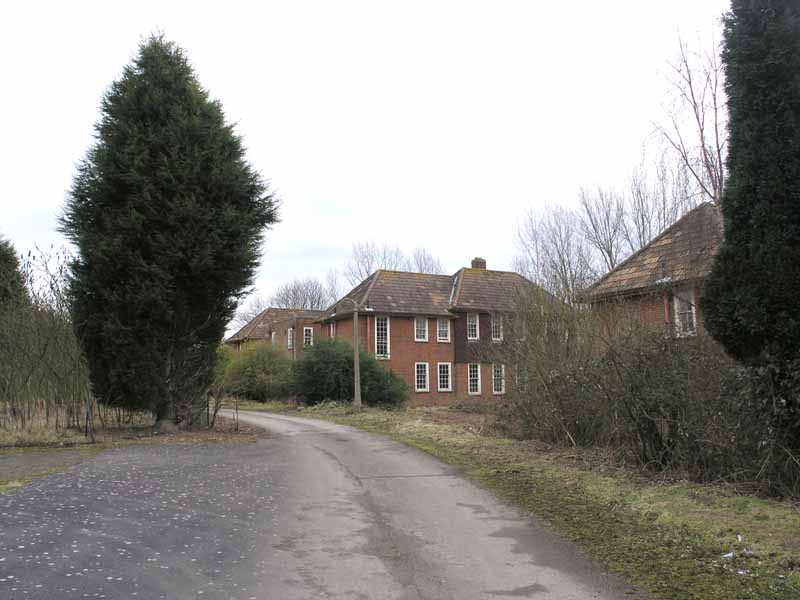
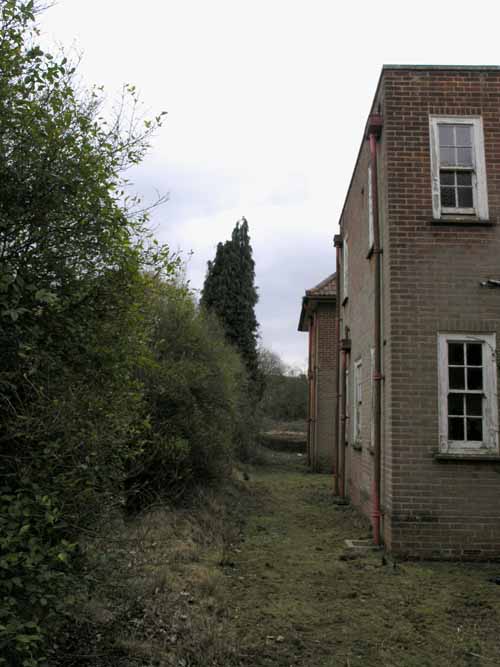
|
We ventured inside, finding the wards, dormitories and day rooms completely stripped. Water ingress had
not done the floors much good; the floorboards were buckled and disintegrating.
The walls were painted with the prerequisite yellow, pink and blue so loved by the NHS and other
government bodies.
Upstairs there was evidence of systematic stripping but there was little left of interest. The building was just
a shell.
|
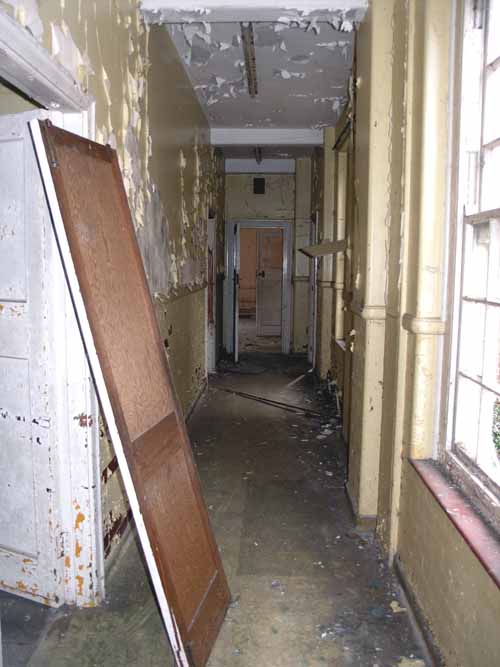
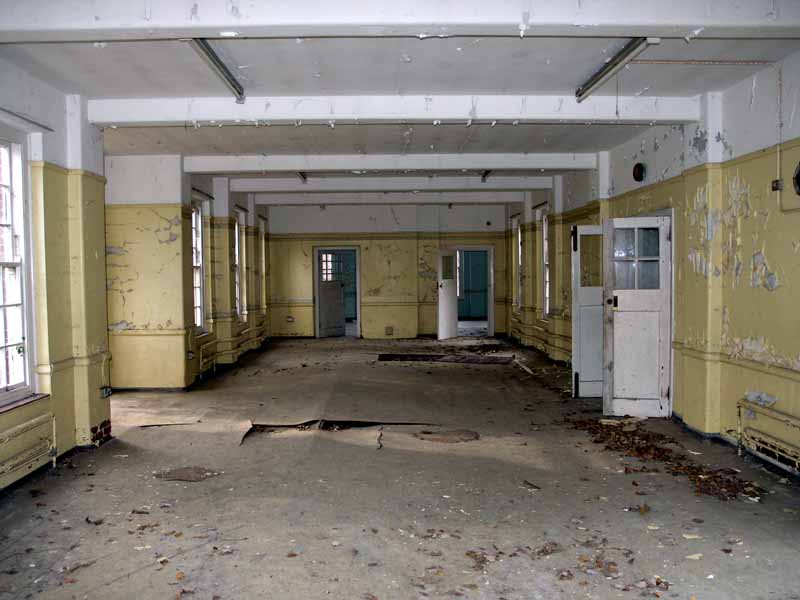
|
We wondered around, as I attempted to explain the function of the various rooms. There was little left,
but the site was so vast that I knew other buildings would be of interest to my two guests. They were
somewhat horrified that the buildings had been out of use for so long; with so many on waiting lists,
limited income etc., then why were these servicible buildings out of commission?
|
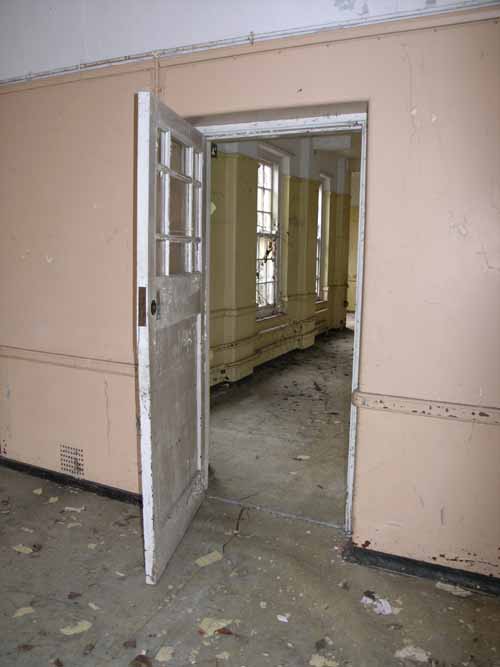
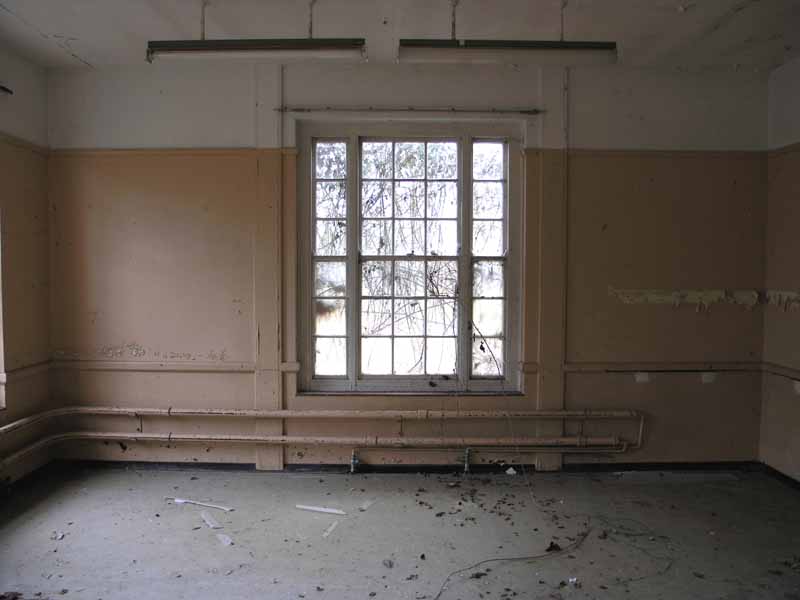
|
We were also horrified by this dead bird. Obviously bored vandals amusing themselves with
its corpse, but you can always find something stomach churning in these locations. And, always,
it's not the 'mentally ill' who do this; it's the 'normal' people who come here, to 'amuse' themselves
and 'have a laugh'.
|
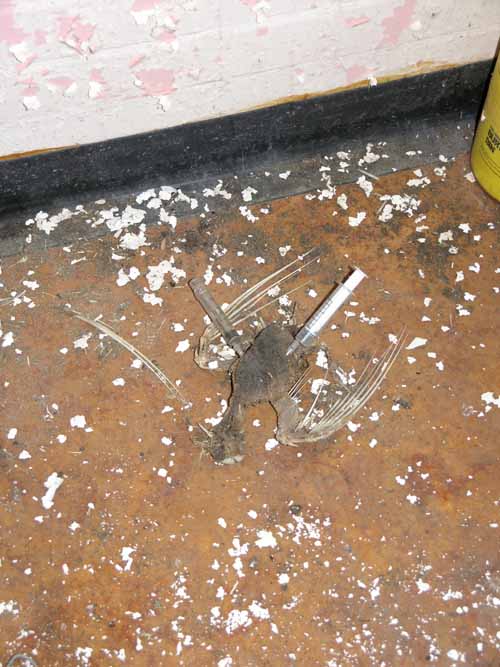
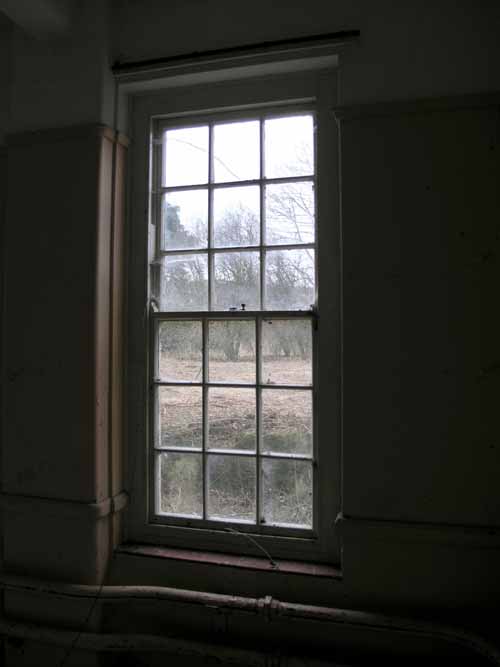
|
|
|
|