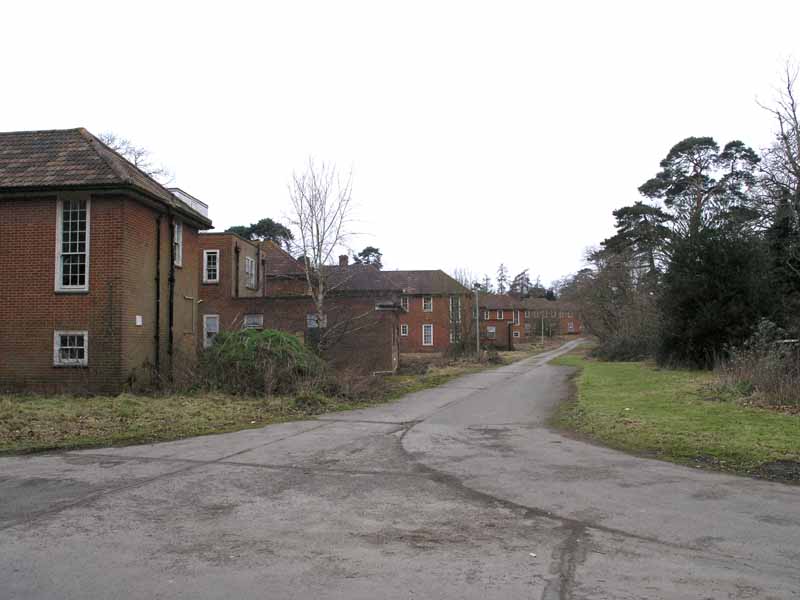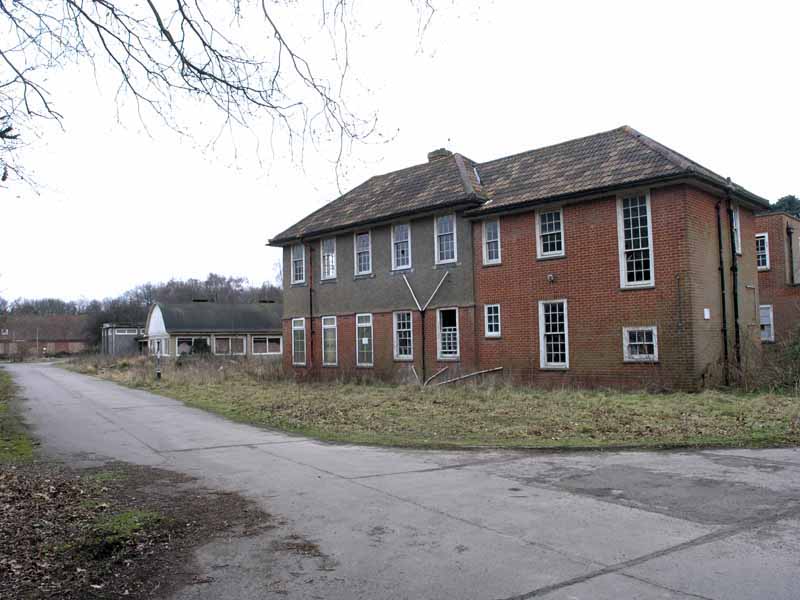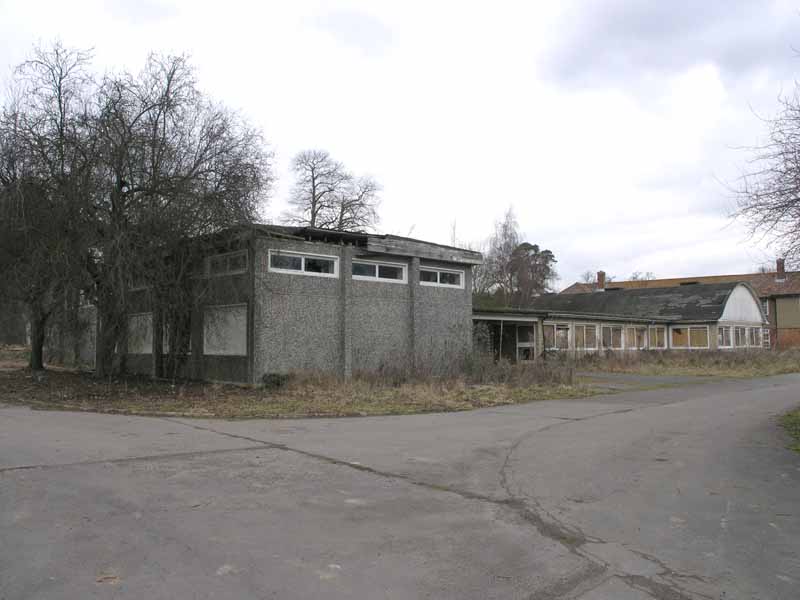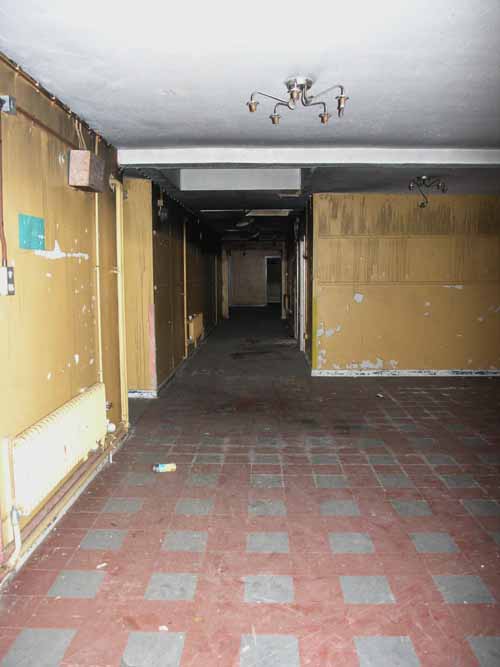|
The 1930s style of the villas isnít surprising. The colony was built in 1936, centred around the former manor
house, stables, walled gardens and landscaped fields.
At the turn of the century, there was a move away from the huge, monolithic style of building (which was
epitomised by the asylum architecture at the time) towards a more human scale; wards were separated into
separate villas and scattered around the site to approximate a normal housing layout. Main halls, chapels and
other shared facilities became stand-alone structures. Huge boiler houses and laundries were tucked out of
sight on the edge of the complex, feeding buildings via underground steam pipes.
Leybourne Grange is a perfect example of this architectural style, the villas arranged in huge sweeping
loops, each loop comprising its own community (and perhaps style of patient). Lessons were still borrowed
from the older asylums: the wards may now be separate but the day-rooms still all faced south, or south east.
|



|
Later buildings were peppered around the site, their size and shape suggesting different functions and architectural
styles. Crawling through broken glass into this building was frustrating; not because of the indignity
and possible injury (which is part and parcel of any urban exploration outing) but that no-one wanted to
come inside. Our reporters were content to meander about the site, but not get dirty. (To be fair, they were
concerned about asbestos and warning signs around the site had scared them off).
I grabbed one lousy internal picture and we moved on.
|

|
|
|
|