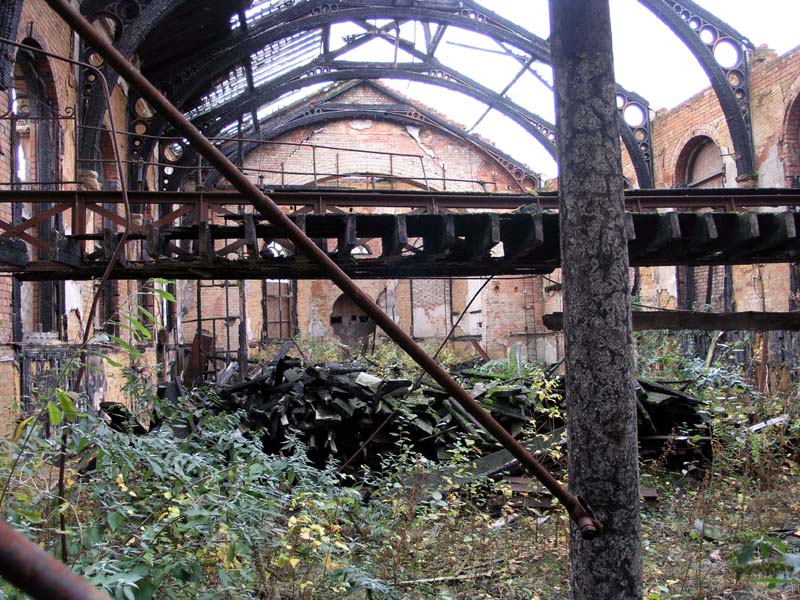| 19. |
The design of the main hall was remarkably constant for most asylums: curved ceilings, large arched windows
(stained glass optional), stage and (optionally) a balcony. In the 20th century, projection booths were often
added to the back, only reached by external stairs, and occupying squat rooms.
Unfortunately, like many, the main hall at St Crispin lies in ruin, but I believe its going
to be restored.
|
 |
|