|
The Chapel was built on two storeys: the upper floor was built as a Chapel,
the ground floor served as the Recreation Hall. Such a layout was peculiar but
with the ground sloping away to the south, the architects
needed a two storey structure. Furthermore it gave the building the lofty aspect it required.
|
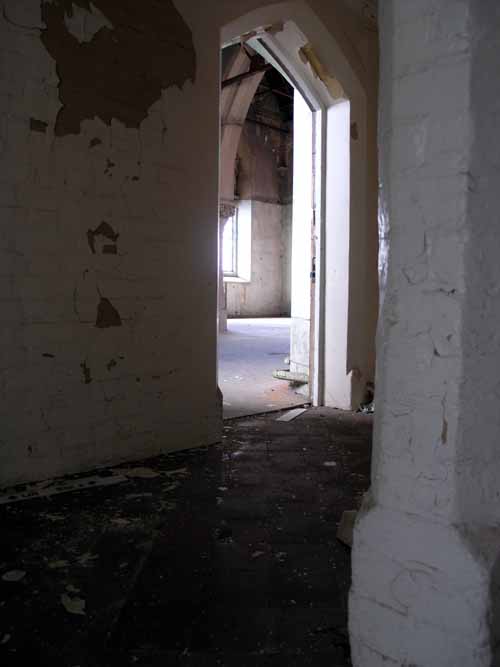
|
As was common for asylums, two doors entering the Chapel allowed male and female patients to be kept
apart. (The only times they were allowed to mingle was during the popular
ballroom dances, albeit it under
the strict eyes of attendants and nurses).
|
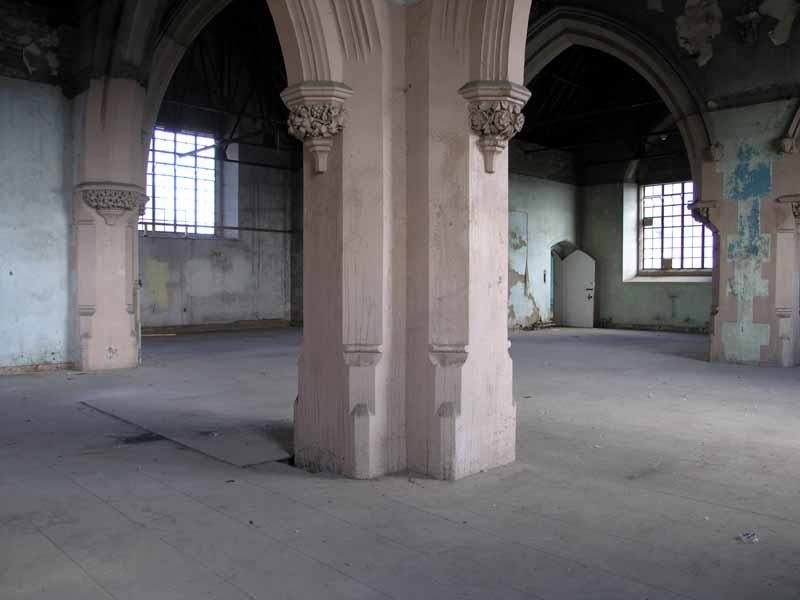
|
Finished in plain plaster and brick, the Chapel internally recreated the
appearance of a medieval parish
church. Embellishments could be found beneath the arches; stone faces peered out
from red brickwork; and
the windows looked over the elegant airing courts and away from the asylum.
|
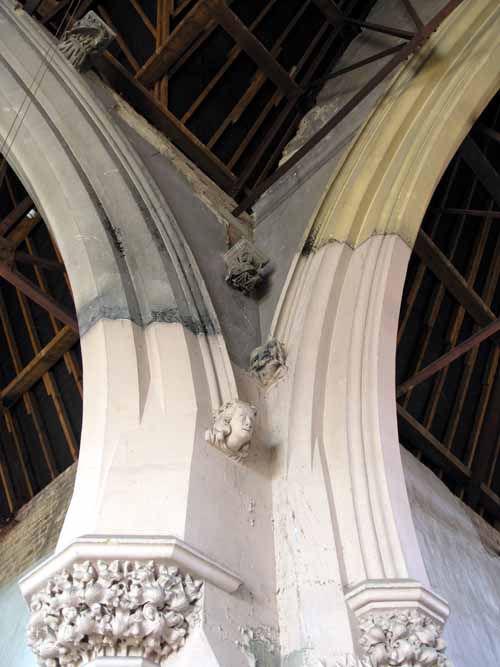
|
Its layout also followed classical lines with chancel, nave and aisles; but it
had an oddly square appearance.
Furthermore it didnít face east-west, but by necessity of its connection with the
main asylum, was arranged north-south.
However it was doomed.
|
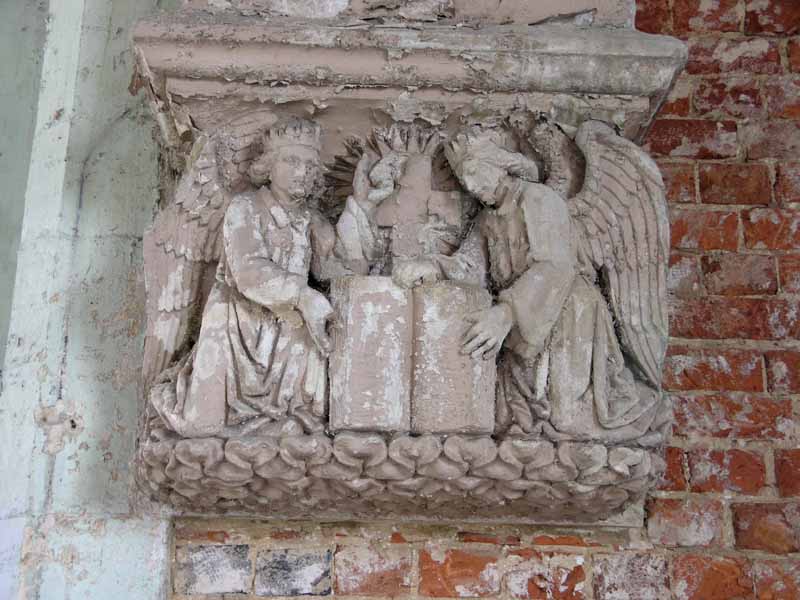
|
Owing to its extravagant architecture, its position at the back of the
main asylum, and problems with quicksand during construction, the
Chapel was too expensive to extend. And expansion was needed as the number
of patients started to climb; the asylum quickly reached 300 patients, and by some quick
new ward building,
it soon rached 450. But over-crowding was a serious problem by 1860, and major
building work started in 1863.
|
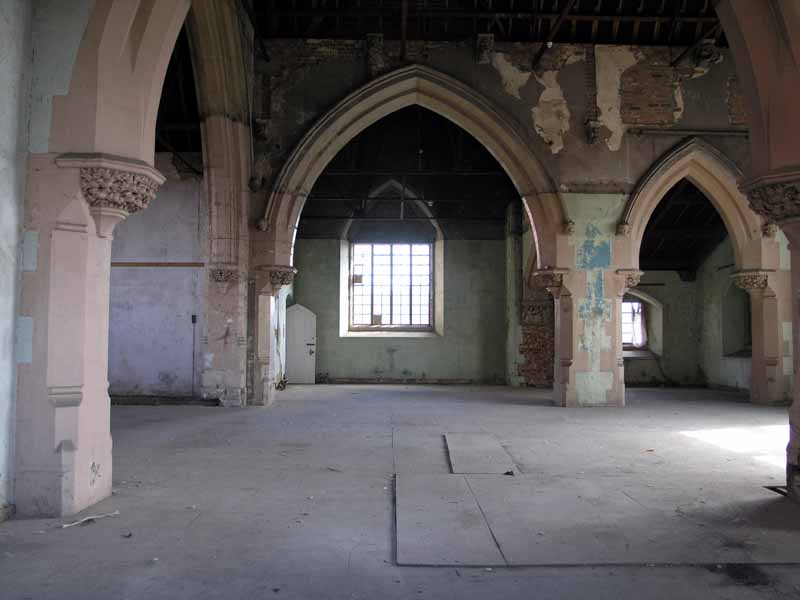
|
With both the Recreation Hall and
Chapel now too small, work started to replace both. The original
hall became an
Epileptic Dormitory until 1950, when it became the Staff Cafeteria.
The original Chapel was pushed into use
for two years as a library, before becoming a dormitory.
|
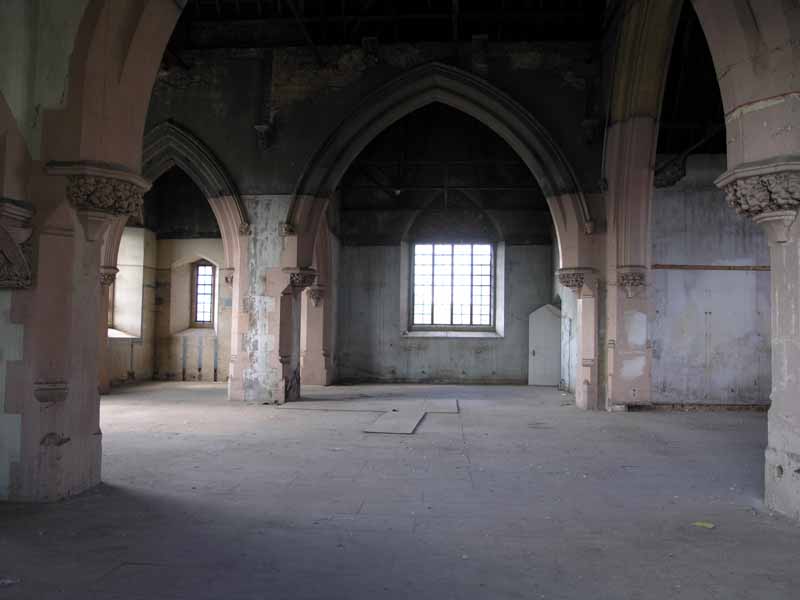
|
t must have been a foreboding place to sleep in at night with all the
stone faces looking down on you.
|
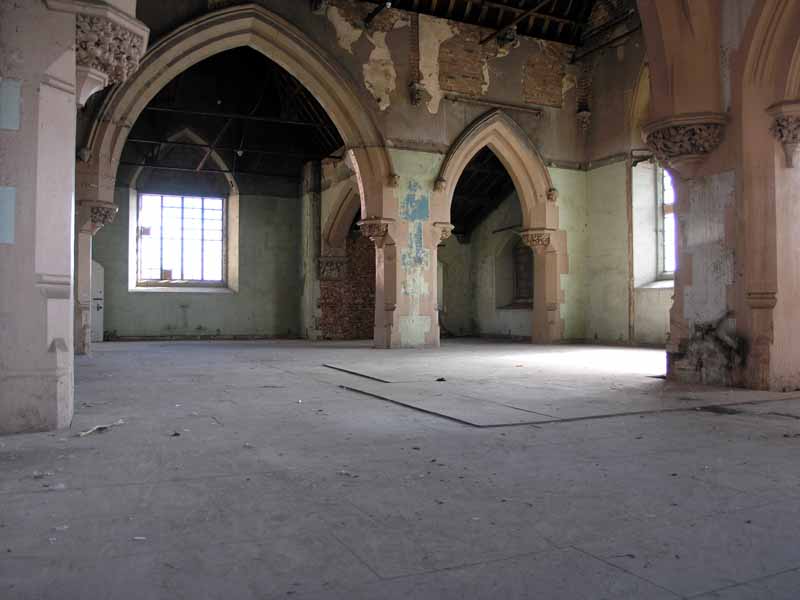
|
Strangely, given the overcrowding problems at Warley, and the redundancy of both
Recreation Hall and Chapel due to them
being combined, G T Hine repeated the combination at Cherry Knowle asylum.
|
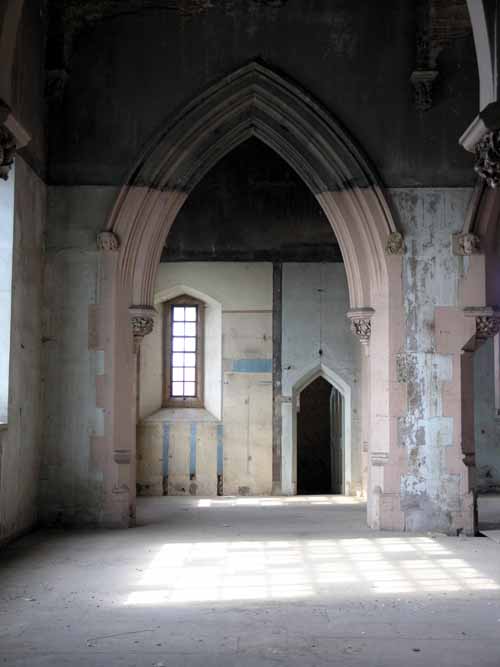
|
|
|
|