|
Expansion of the asylum continued at a furious rate in the 1870s and 1880s, leading to various villas, blocks,
and a building almost the same size as the original building being erected on the site.
|
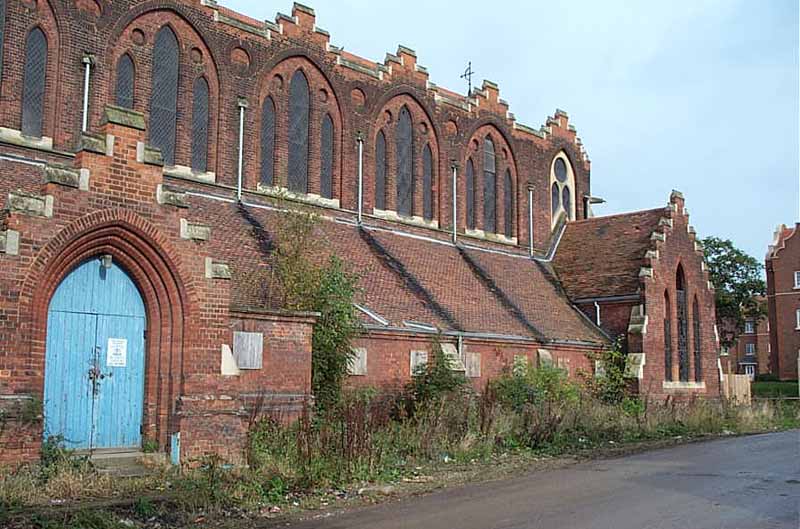
|
This new Chapel, dedicated to St. Raphael, cost £4,375 and was completed
in 1889. It was opened by the Bishop of St. Albans.
Due to the requirements of the Commissioners Of Lunacy at the time, the ideas of
Chapel placement had changed, preferring the building to be totally
detached. Free of any adjacent building, the architect could orientate the structure
east-west, and at odds with the main asylum building.
|
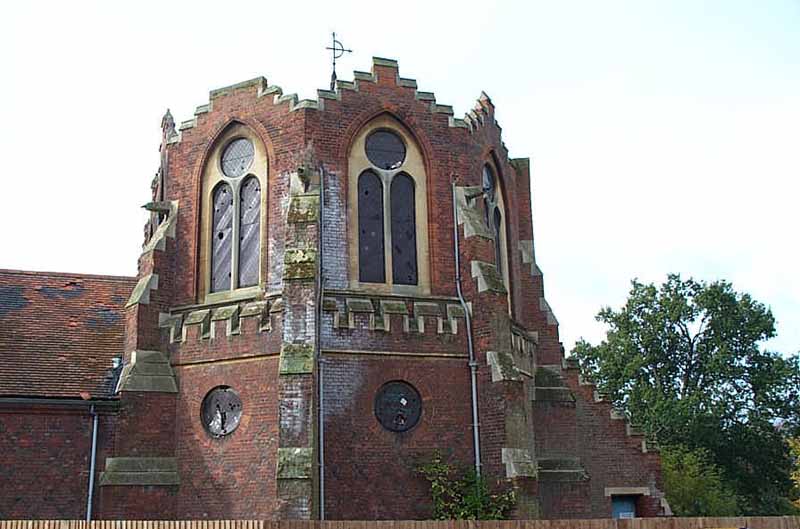
|
Taking cues from Kendall and Pope’s original building,
the architect selected red brick and white stone
crenellations to match the Tudor styling of its neighbour. With its low aisles,
the building had much more
human dimensions than the much larger, original flint structure.
|
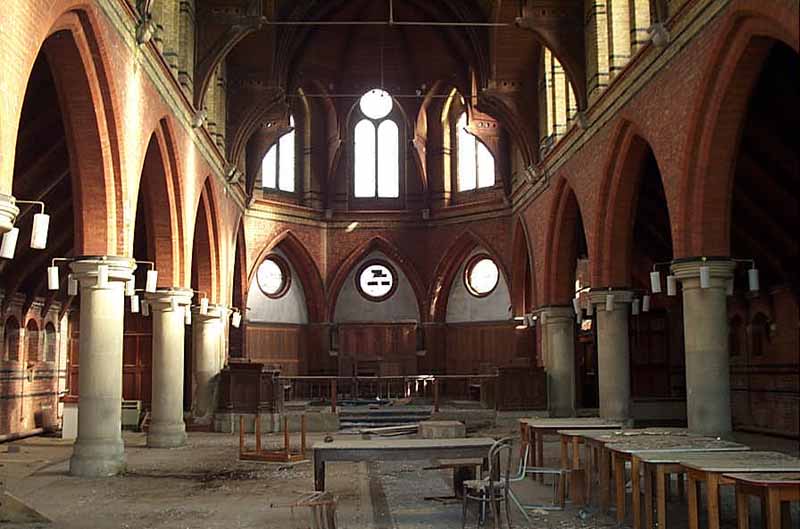
|
Inside, the building was much plainer than the plaster and brickwork of the original,
although the use of
polychromatic brickwork gave extra colour and style. By using white bricks in the eves,
the Chapel was
given a light, lofty appearance.
|
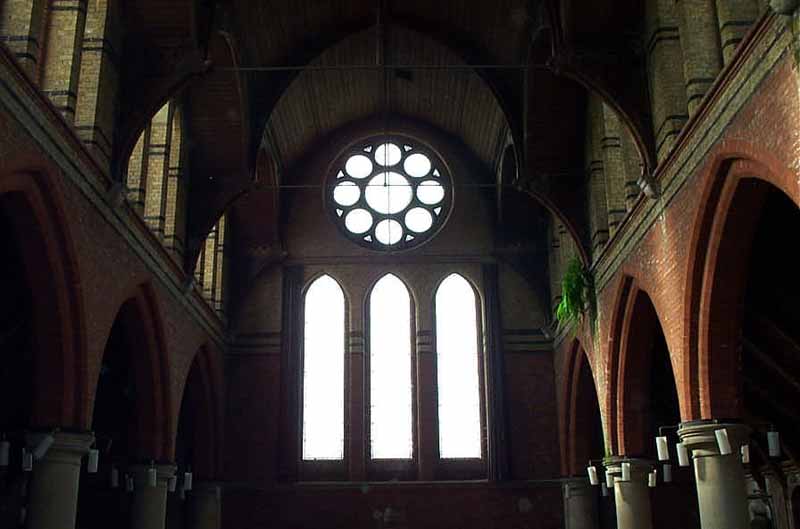
|
By 1890, a year after the completion of this Chapel,
the hospital had 2000 patients.
|
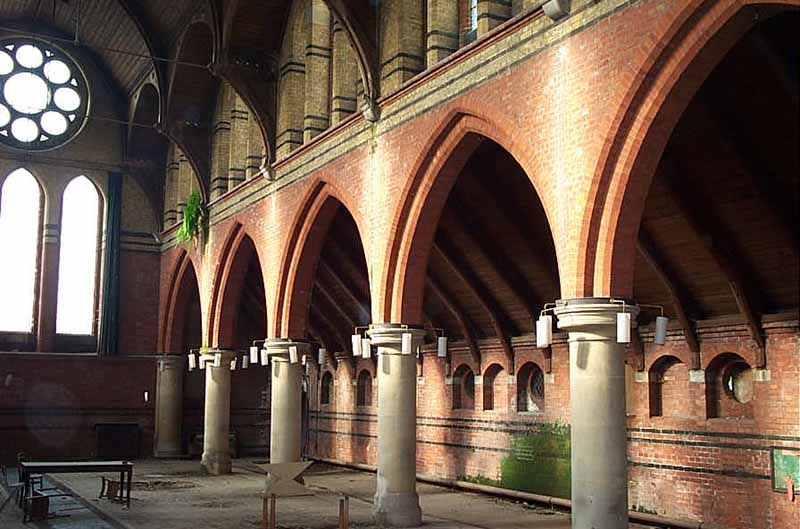
|
|
|
|