|
The Mill Building was split into two main sections. The first was completely stripped, now forming
one huge cavernous room with doors opening into empty space.
|
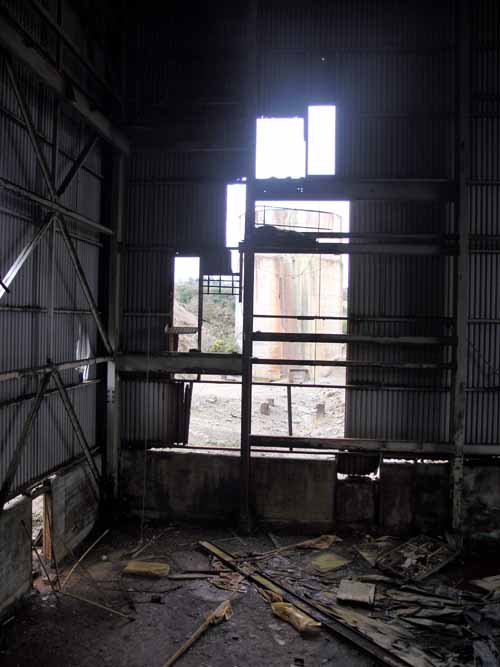
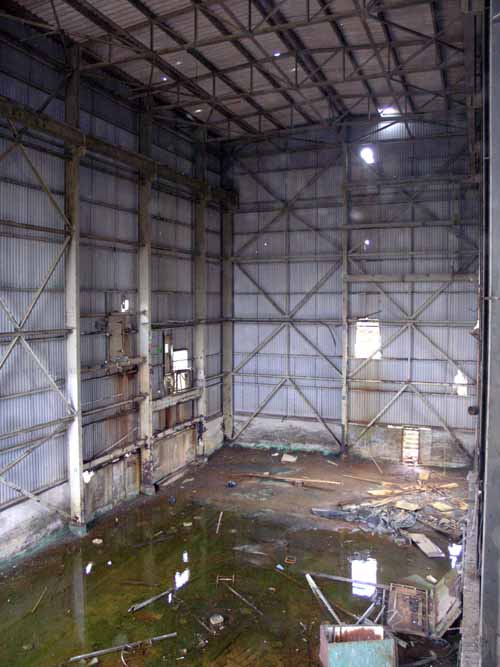
|
It was huge and these photographs do little to convey the sheer size of this part of the building.
Most of the floor was now flooded; ironic as the mine itself was liable to flooding as well. Getting
around was difficult, but bobbing metal sheets and sunken concrete blocks provided industrial-style
stepping stones for everyone to get around.
|
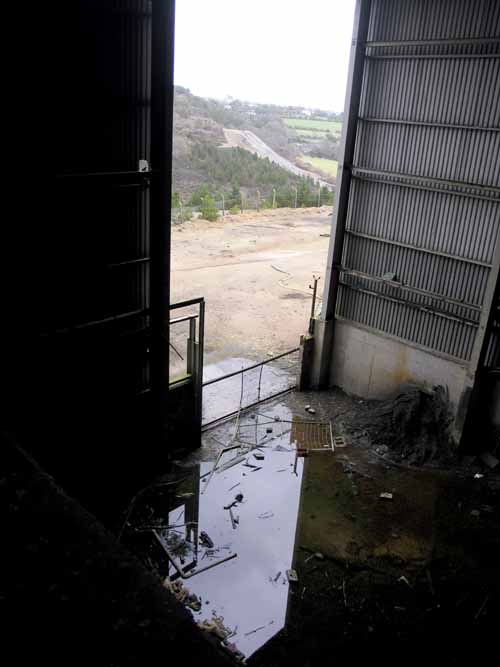

|
Only one control panel remained, high up on one of the supporting walls, out of each of the
salvage teams and savage vandals.
|

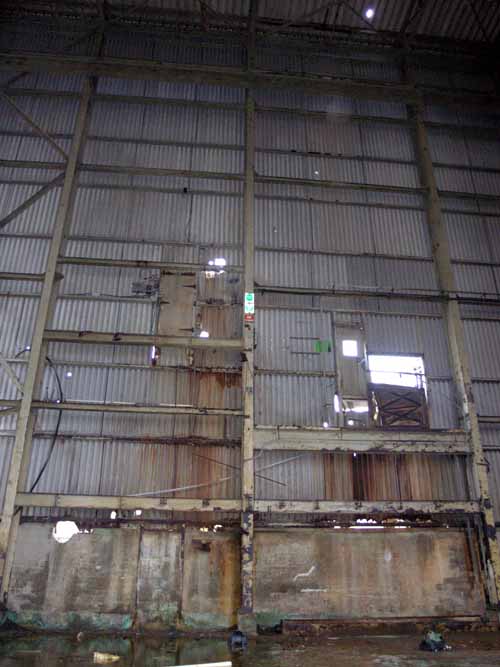

|
The other half of the building still retained its floors, and resembled an adult climbing frame
of twisted metal and concrete. There was nothing for it; we'd go up.
|
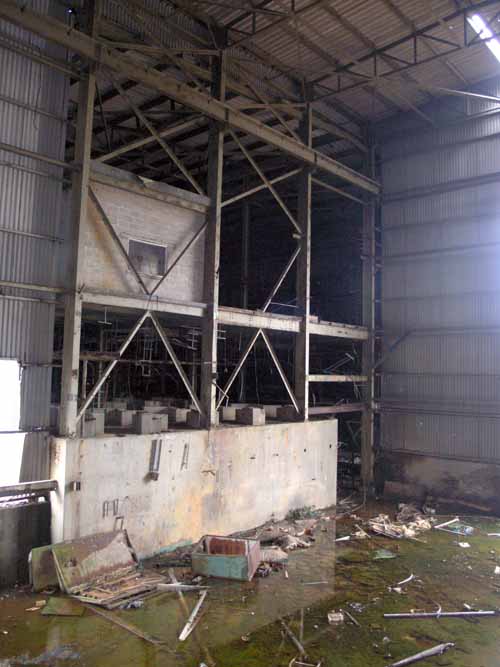
|
|
|
|