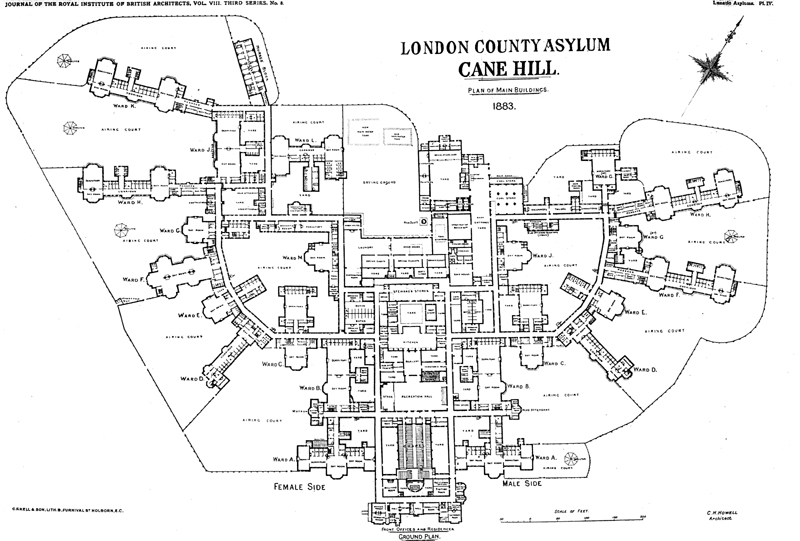|
In 1888, Cane Hill was transferred from Surrey County Council’s control to the newly formed London County Council. In the same year, the hospital was extended to its full capacity of 2000 patients by the addition of several new wards at the rear of the hospital. (Although architect C.H. Howell had planned for these new wards, it isn’t known if they were planned for this year, or added because of the transition to the London County Council who required extra space). This plan shows the hospital in its 1888 form as exhibited by G.T. Hine during his talk to the R.I.B.A. in 1901. Therefore the 1883 date shown on the plan is not accurate. The 1888 extensions were notable for the huge three storey wards which were built at the rear of the hospital. The addition of these extra floors allowed this small number of additional pavilion blocks to almost double the patient population of the hospital. For this reason, I’d argue that these extensions were built solely to maximize the patient capacity. Howell designed yet another ward configuration for the extension; the three storey blocks had double day rooms and a well defined sanitation tower in the centre of the pavilion. It isn’t known what class of patient they were designed for. On the female side, two examples of this new design were built and designated Ward ‘H’ and Ward ’J’. Ward ‘L’ was a compacted two-storey version of this same design (a full length block would’ve encroached on the “Drying Ground”) whilst Ward ‘J’ resembled the existing epileptic ward ‘B’. The whole design was better spaced and proportioned than the existing 1882 blocks. The situation on the male side was far more cramped; this was confusing as Howell had more space to use on this side (he wasn’t as close to the Portnalls Road as the female side). The three storey wards, Ward ‘F’ and Ward ‘H’ matched the architecture on the female side, but they were separated by one-half of Ward ‘G’, which was a ward for the chronic working cases. The other half of the ward was twisted out to the north of the hospital; it could be said that the design was effectively broken at this point. The other notable extension was the nurses’ accommodation which was built at an acute angle on the rear of the female side of the hospital. It’s believed it was angled so it could be extended further without boundary problems caused by the proximity of Portnalls Road. It was extended again as the 1888 plan only showed it at two-thirds of its eventual size. These extensions also effectively finished the expansion of the main block of the hospital. There was no more space to add any ward extensions to the north as there was no gaps in the corridor network, and the Portnalls Road blocked any further northward building anyway. 

|