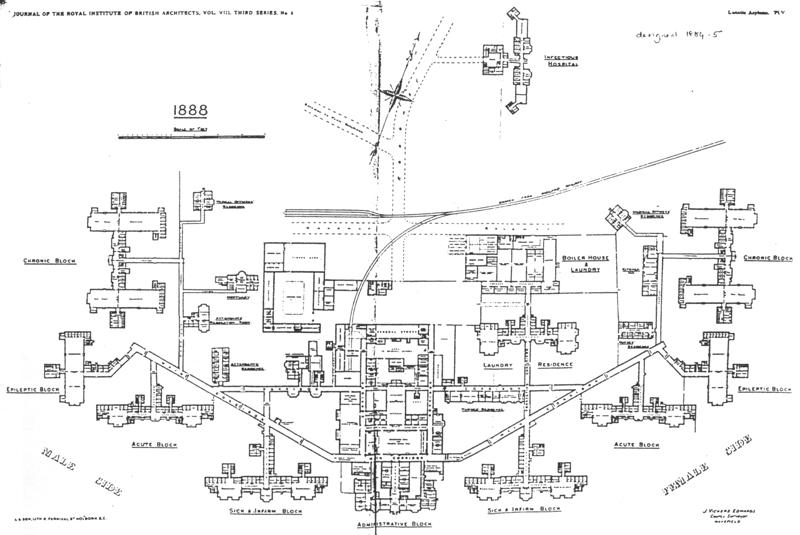
The main plans - click for a far bigger version
This plan has been on the site for a while now, a private gift to some urban explorers who wanted to take a much closer
look at High Royds. After a couple of weeks of waiting, their pictures came back: they'd found the mortuary and
had taken pictures of each other lying on the slab, grinning like loons.
On a more serious note, the plans reveal the rambling Wide Arrow Echelon layout of the asylum, one of the first
echelon asylums in the UK.
Anyway, here’s the bigger, before you ruin your eyesight on the one above:
Return to: The High Royds Hospital Project
|
