

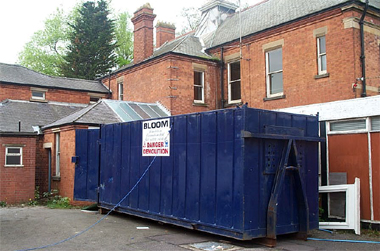 |
Administration Courtyard: North West Whilst Bloom's temporary office blocks the view of the ground floor windows, the view shows how the former Photographer's Laboratory has a glass skylight and an extra external door was added. |
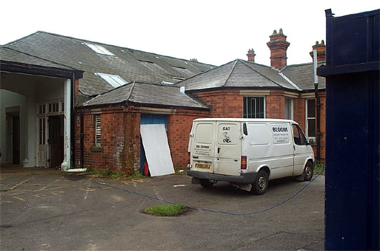 |
Administration Courtyard: South West This view shows the Steward's Office, his window clearly positioned so he could observe all comings and goings into the yards at the back of the hospital. A woodern sheet blocks an anonymous blue door in the centre of the shot. And it just seemed to be a small single room so we didn't investigate further. A pity! Behind that door, stairs lead down into the engineering basement and the subway network. Although flooded, the area was full of files, documentation and reports about the hospital.
This archive was lost when the buildings were demolished. |
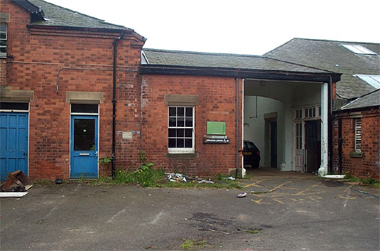 |
Administration Courtyard: South A view of the Unloading Shed with its easy access to the main corridor network. The Serve to the Main Stores can be seen beyond. The blue door lead to a small storeroom with a washer. "The blue door on the left with the glass panel actually led into the post room and the porters lodge with another door leading out into the archway which then had access to left or right corridors." - Dave
|
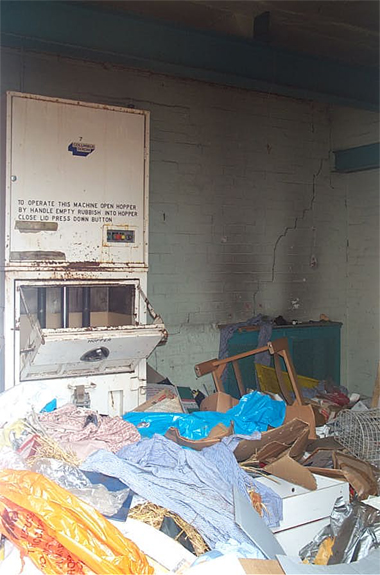 |
Administration Courtyard: Small Storeroom The small storeroom was chocked with rubbish and belongings. Cracks were appearing in the walls here, as had also been observed in the former Bakery adjacent. |
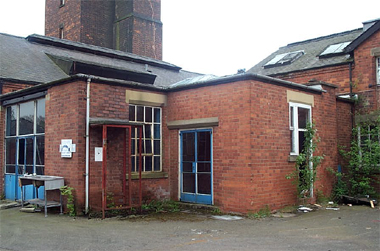 |
Administration Courtyard: South East The modern extension added to the side of Engineering and to the back of the Bakery. |
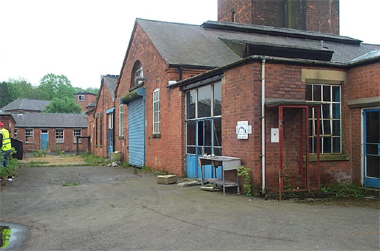 |
Administration Courtyard: East A final shot looking directly towards the Engineering Courtyard.
|
 Return to: Rauceby Virtual Asylum Return to: Rauceby Virtual Asylum
|
|