



Kitchen Court Yard - Post 1930s plan
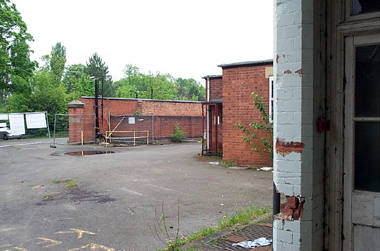 |
The Stores Courtyard and Kitchen Courtyard were ideally placed allowing supplies to be retrieved from the
Stores and placed in various, specific storage rooms, before being
eventually used in the Kitchens. Whilst the floorplan remained constant for the life of the asylum, the rooms changed use. Modern refridgeration made these external 'cold stores' redundant, and they were used for general storage.
Engineering: North
|
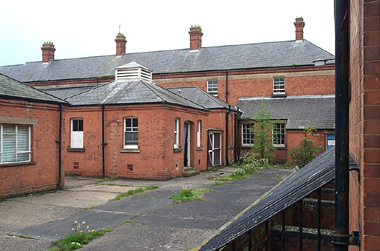 |
Stores Courtyard #1: South West From left: the former Coal Store (now offices), the Fresh Meat Store, a small gate, and the toilets off the corridor. The lead-to building with blue door isn't on the plans and looks like a later addition. The grill on the right covers the basement windows of the Stores. The Fresh Meat Store is extremely well ventilated with air bricks and roof vents.
|
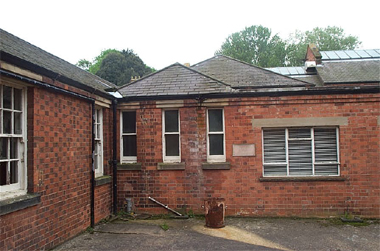 |
Stores Courtyard #1: South This shot was taken from the same position as above, but now looking directly south. The smaller, narrow windows were those for the toilets.
|
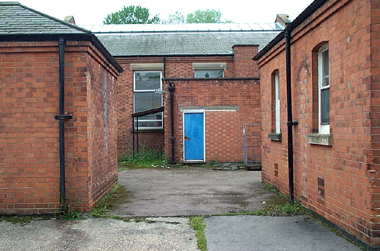 |
Stores Courtyard #2: South On the left is the former Coal Store, on the right is the Fresh Meat Store. A wall used to separate the two courtyards, and the scars can still be seen on each of the buildings. The tarmac and concrete ground also reveal how these two areas were separate. The Kitchens can be seen beyond, but the building with the blue door is new; it's not on either plan. It had been altered itself, as the lintel reveals an originally wider doorway.
|
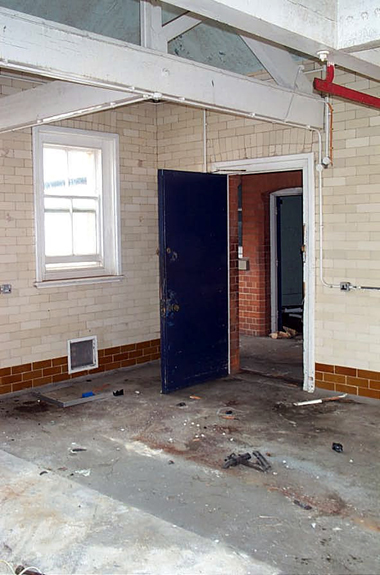 |
Fresh Meat Store #2: South West The northern doorway, through which I entered this building, was not original. The original door can be seen opposite. The building was empty, but still retained its original white tiling - very easy to clean!
|
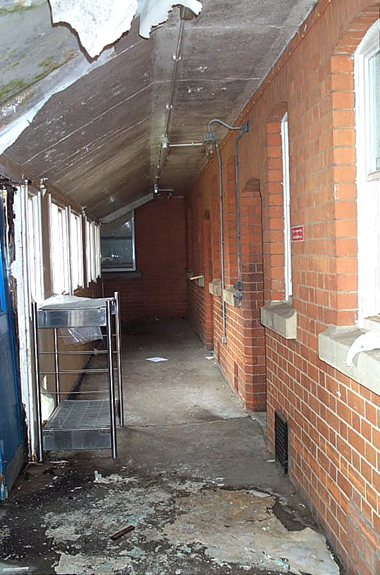 |
Covered Way: South This was the covered way, outside the various store rooms to the west of the Kitchen Courtyard. Obviously kitchen staff were not expected to get wet in any rain whilst running to the various store rooms to fetch provisions.
|
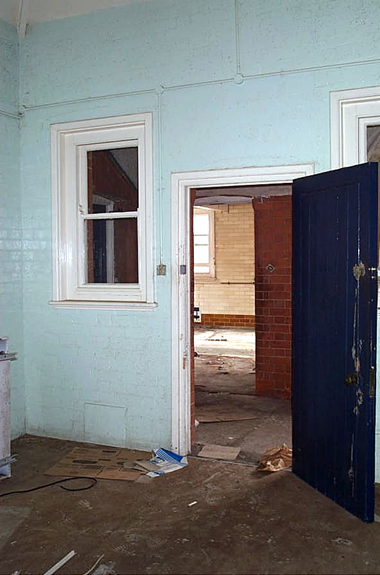 |
Bacon Store #4: East I'm not sure why bacon was treated separately from the other meats in the Fresh Meat Store. Perhaps it was cooked, and the kitchen staff didn't want to fix cooked and raw meat? Or is that a more modern concept? From here, you can see the white tiles of the Fresh Meat Store.
|
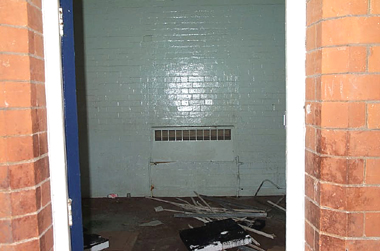 |
Bacon Store #4: West The Bacon Store had now been converted into an office/general storage room and painted a garish blue.
|
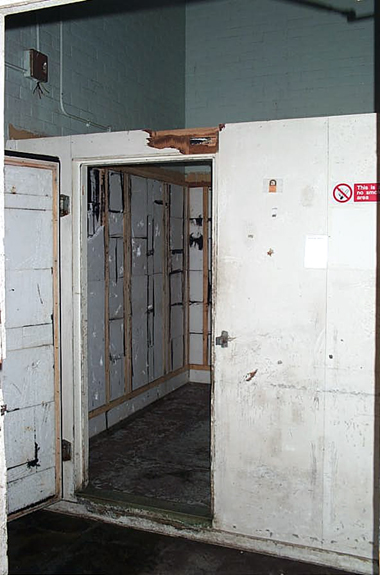 |
Dairy #5: West The Dairy was still used a food store of sorts, and was now fitted with this large, walk-in chiller.
|
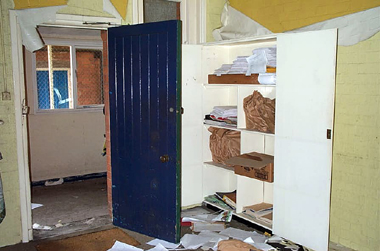 |
Larder #6: East The former Larder was now a document store. I can't remember what the documents were, but assume they were inventories of the Kitchen.
|
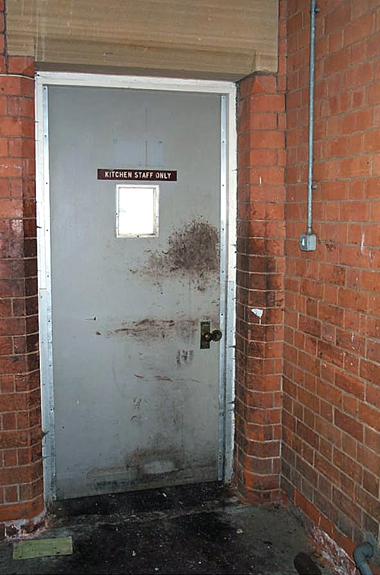 |
Kitchen Door: East The covered way then turned left and ended at this door (which lead into the Kitchen).
|
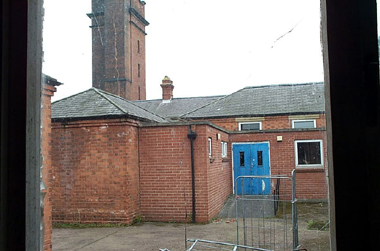 |
Kitchen Courtyard: East This shot was taken through the window of the covered way. A modern building occupies half the original Kitchen Courtyard and incorporated the old Coal Store, and blocked the way to the old toilets (although the size of the windows suggested they were moved into this new building). The original windows can be seen above the modern low roof; these were the Vegetable Store and Vegetable Scullery.
|
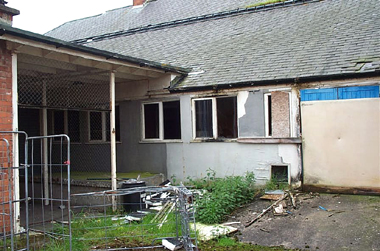 |
Kitchen Courtyard: South West The covered way was of flimsy construction; it was probably originally just a covered way, but at some point, had been boxed in with modern cheap walls and windows. As can be seen, it hasn't survived the years of dereliction very well.
|
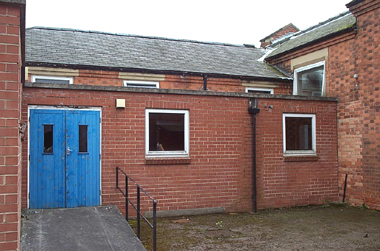 |
Kitchen Courtyard: South East The modern extension in front of the Vegetable Store and Vegetable Scullery provided an alternative, wider way into the former Kitchens.
|
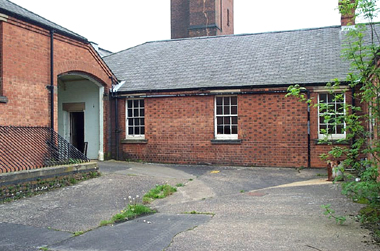 |
Stores Courtyard #1: North West A final shot as we moved away, with the Stores to the left.
|
 Return to: Rauceby Virtual Asylum Return to: Rauceby Virtual Asylum
|
|