

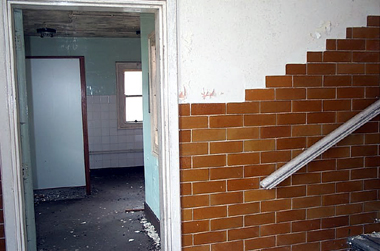 |
The first floor of Maple was one of the sparcest in the hospital, being little more than a dormitory
above the ground floor Day Room. These Working Patient
wards appear to be unique to Rauceby; both in their positioning (within the hospital corridors)
and the facilties provided (no attendents, only one single room, poorly positioned water closets and lavatories).
Main Stairs: West
|
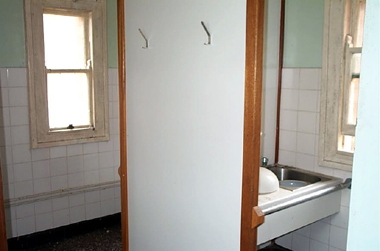 |
Sinks:South East There was little more in this room than the sinks.
|
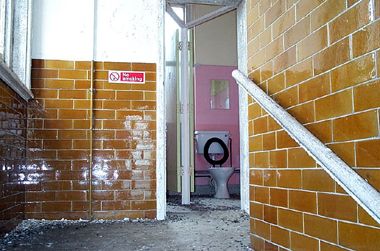 |
Stairs: South Coming up the stairs revealed the ward toilet on the same floor as this ward - this occupied the space above the Store Room below.
|
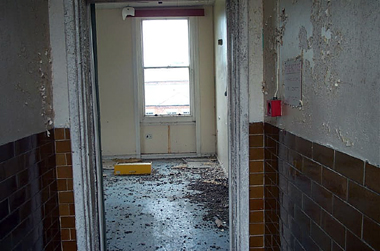 |
Stairs: East Finally we came to the ward itself.
|
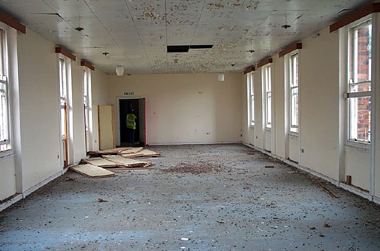 |
Dormitory: South The first floor of Maple was nothing more than a dormitory - a rather bleak room with views to the east and west over the hospital buildings.
|
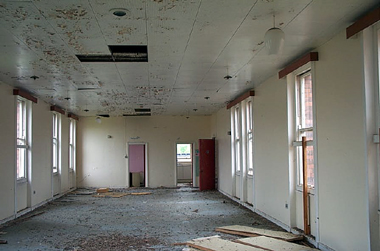 |
Dormitory: North Looking back along the ward revealed a little more; a lone Single Room to the left, and a lone Store Room to the right; the door from the stairs was on the right.
|
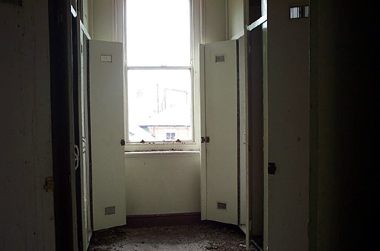 |
Store Room: West The area above the Kitchen below was taken up with this store room; obviously for clothes and other personal items owned by the patients.
|
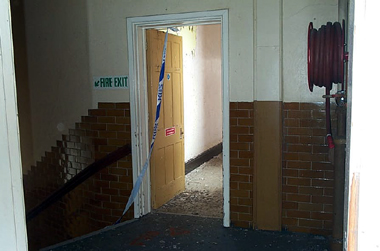 |
Back Stairs: South When we exited the ward, we were on a landing. This was above the main corridor, and the door opposite lead into Willow.
|
 Return to: Rauceby Virtual Asylum Return to: Rauceby Virtual Asylum
|
|