


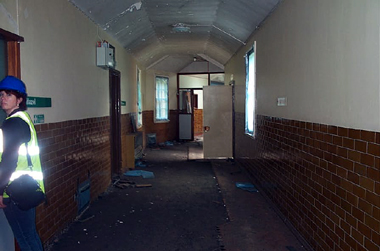 |
Sycamore Ward was probably a compromise for Hine. It was a Sick And Infirm
ward like its downstairs counterpart, but he would've been unhappy putting sick and infirm patients on a first floor, requiring
patients to either climb, or be carried, up the narrow stairs. Not an ideal solution.
Main Corridor: South West The open door on the right lead into Maple's courtyard. |
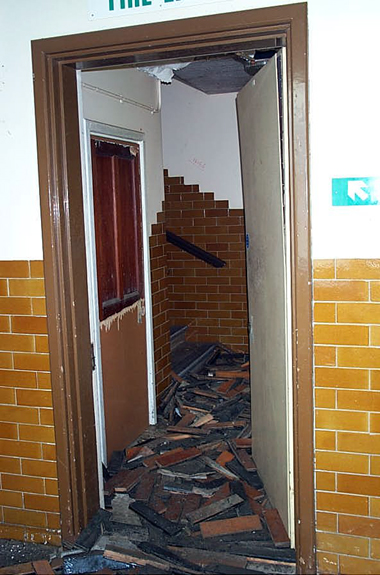 |
Sycamore Stairwell: South The stairs were small and narrow and immediately took a left turn. Getting sick and infirm patients up these stairs into the ward would've been awkward for the medical staff.
|
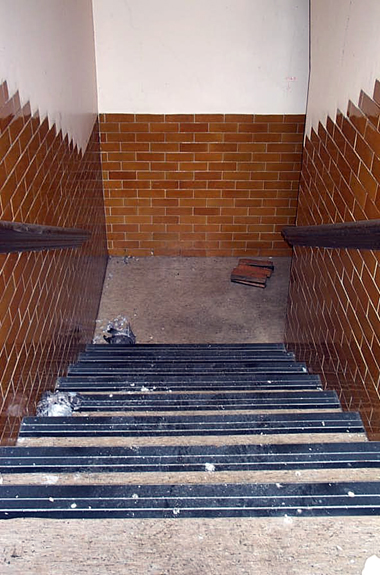 |
Sycamore Stairwell: East Looking down the stairs after taking two turns. There was one more flight until the ward itself.
|
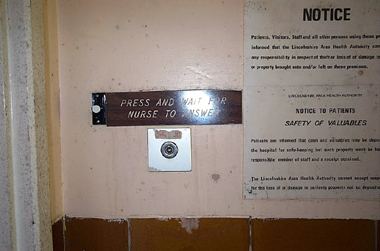 |
Sycamore Stairwell #4: East At the top of the stairwell, a "Ward Call" button allowed a nurse to know that visitors were waiting. |
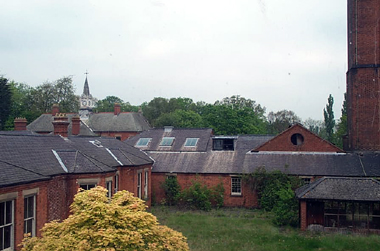 |
View: North The view of of the window revealed the sprawling hopsital: looking over the Staff Rooms, over Engineering and on to the Admin Block.
|
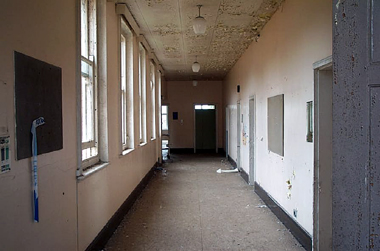 |
Ward Corridor #6: South The main ward corridor lead to the day rooms and dormitories. Checking the map, one of the original doors on the right has gone, suggesting modifications to the rooms on the right. My photographic coverage of this area isn't sufficient to work out which door has gone, but I suspect it was the room next to the former Scullery - knocked through to create a larger Kitchen.
|
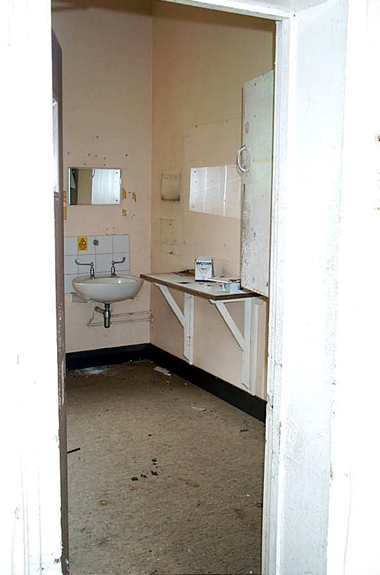 |
Room #7: North East A quick shot of the lone room near the stairs. It would appear it was now a wash room or sluice room now. |
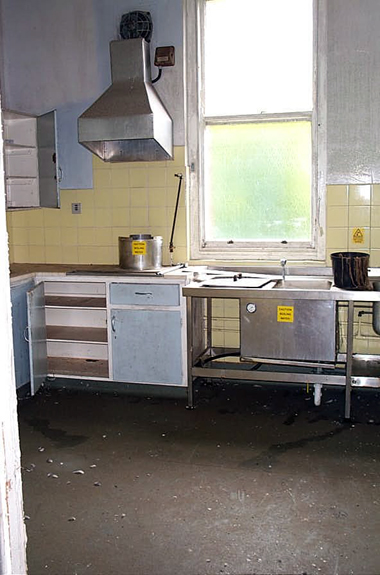 |
Kitchen #8: West A shot into the Kitchen - much expanded from the original, smaller Scullery. |
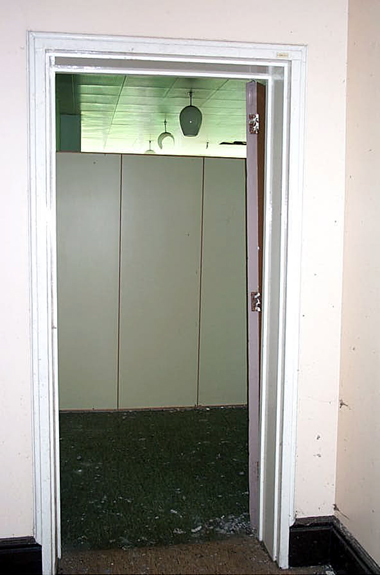 |
Dormitory #9: South The view into the extended Dormitory was blocked by a series of modern bed partitions.
|
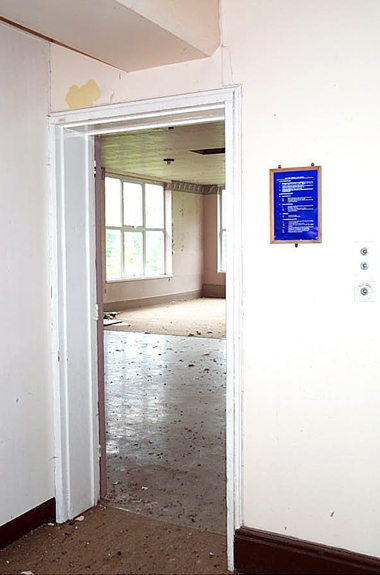 |
Day Room #10: South And the Day Room was empty by comparison. Hine placed the Dormitory next door to the Day Room so the sick and infirm patients wouldn't have far to go. (This is different from other ward designs where Day Rooms were usually on the ground floor with the Dormitories on the first floor).
|
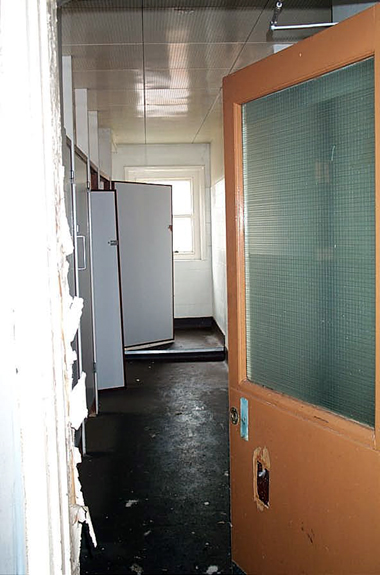 |
Sanitation Tower #11: North East Again, the Sanitation Tower was little changed, with modern toilets replacing the older Water Closets.
|
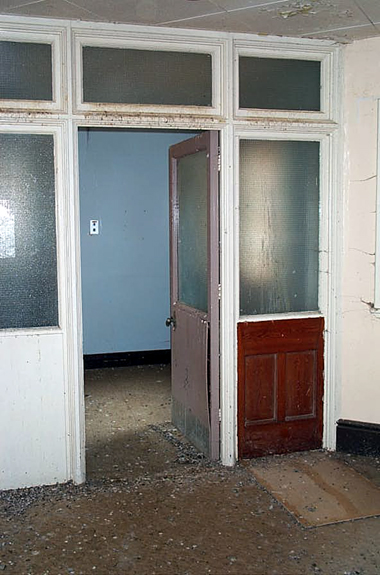 |
Sanitation Tower #12: South West A final shot back across the connecting corridor to the Sanitation Tower and the original entrance (which divided the corridor from the cross ventilated walkway of the Sanitation Tower.)
|
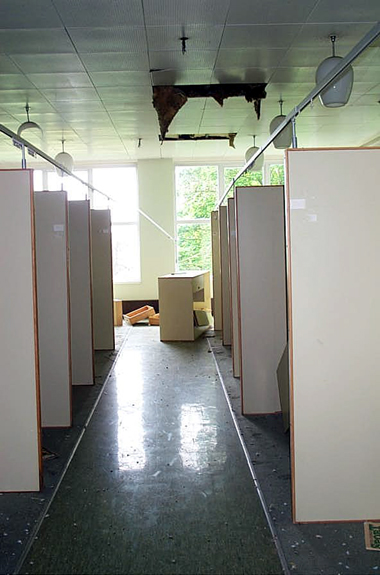 |
Dormitory #13: South This shot clearly shows how the partitions were placed in the Dormitory. Beds flanked the sides of the ward with a central walkway between them. |
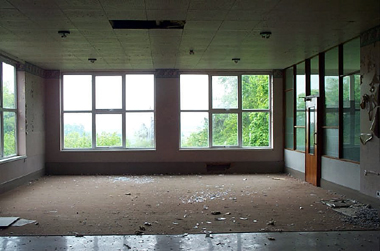 |
Day Room #14: South By comparison, the Day Room was light, airy and clear. The modern extension pushed the ward out towards the south with the room was well lit with its large, modern windows. |
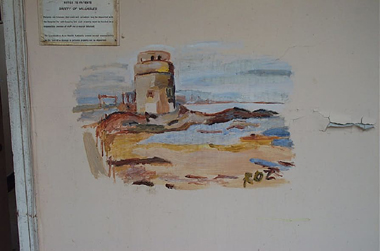 |
Day Room: Detail Close-up of a small wall painting on the wall of the Day Room.
|
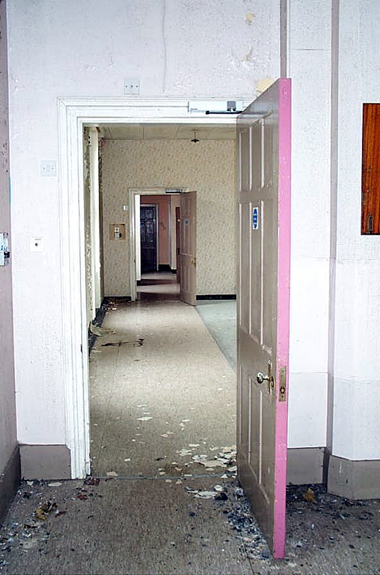 |
Day Room #16: East Looking along the corridor, across the second Day Room, and into the corridor beyond.
|
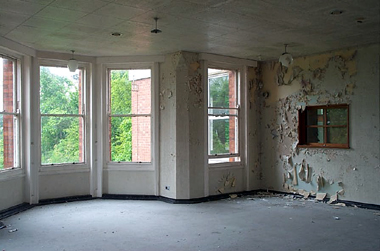 |
Day Room #17: South West The second Day Room was also empty, but had kept its original bay window (the modern extension of the previous room can be seen outside the window).
|
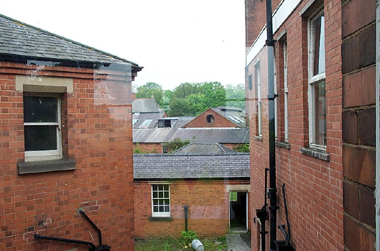 |
View: North Checking the cramped and cluttered view outside. The original Sanitation Tower can be seen on the left, with the modern extension to the second ward bathroom on the right.
|
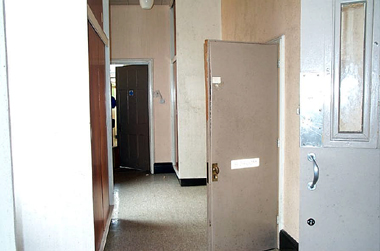 |
Corridor #19: East After leaving the second Day Room we walked down this small corridor towards the second dormitory. Individual rooms were located on our right. (And if they followed the same plan as downstairs, then there was originally one Attendant's Room and two patients rooms).
|
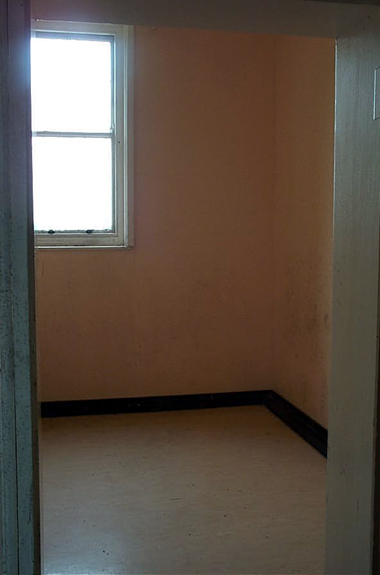 |
Individual Room #20: South These rooms, now cleared, gave no clues as to their use.
|
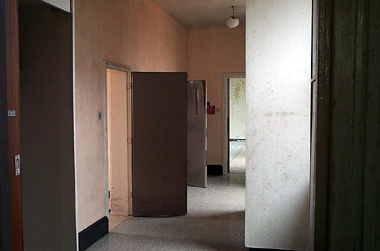 |
Corridor #21: West A final shot looking back along the corridor and clearly showing the door of the room I'd just photographed.
|
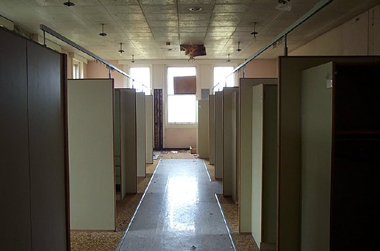 |
Dormitory #22: South The other ward Dormitory was partitioned in exactly the same way as the previous Dormitory.
|
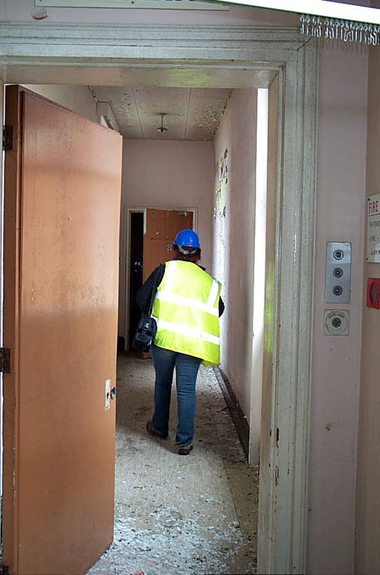 |
Corridor #23: North We finally left the ward by the cramped and small back corridor.
|
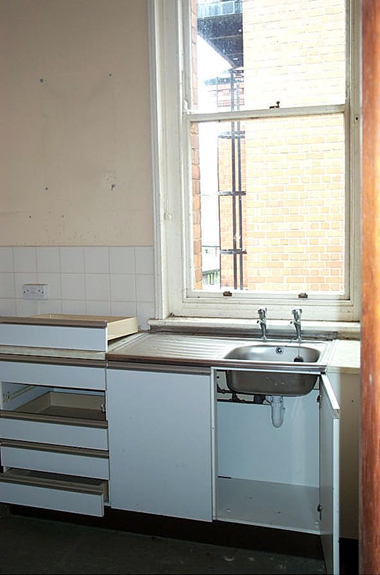 |
Kitchen: East There was a small Kitchen near the top of the stairs (the location of the modern lift which can be seen outside the window suggests the location for this room).
|
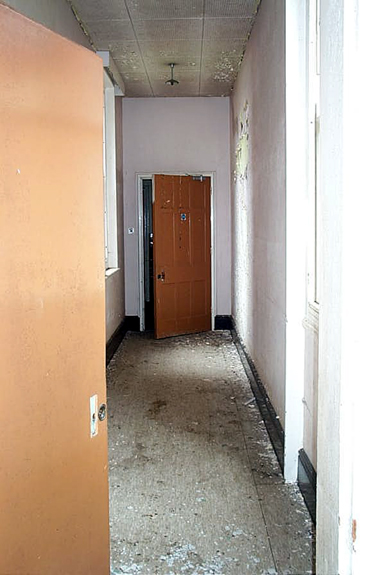 |
Corridor #25: South A final shot looking north, up the back ward corridor, and towards the second Dormitory.
|
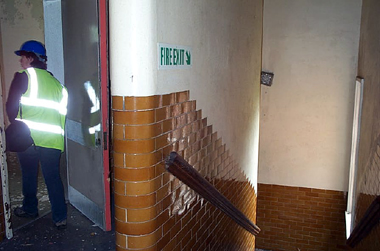 |
Landing #26: East The corridor lead onto this landing, where the stairs could be taken to the main corridor below. However, like the corridor below, other doors lead into Willow and the first floor of Maple.
|
 Return to: Rauceby Virtual Asylum Return to: Rauceby Virtual Asylum
|
|