


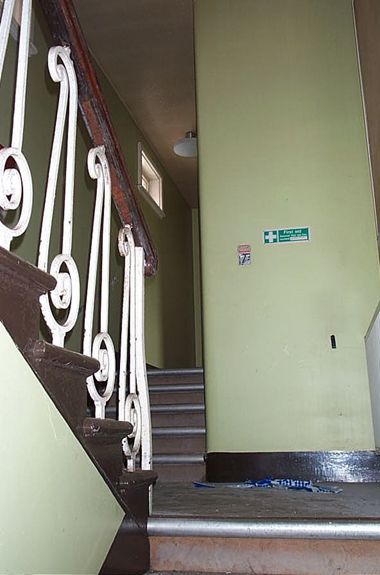 |
I don't have any plans of the first floor of the asylum, so I created the map above from
the 1902 plan, moving doors and windows to new positions based on my exterior and interior photographs. Unfortunately this means I don't know the original names and usages of these rooms. They've simply been numbered instead. The first five numbered rooms match the ground floor plan, with room #3 above the Hall/Lobby. Rooms #6 and #7 occupy the area above the Porter's Room. And Rooms #8 and #9 are situated above the Pathological Room and the Assistant Medical Officer's Room.
Stairs: South
|
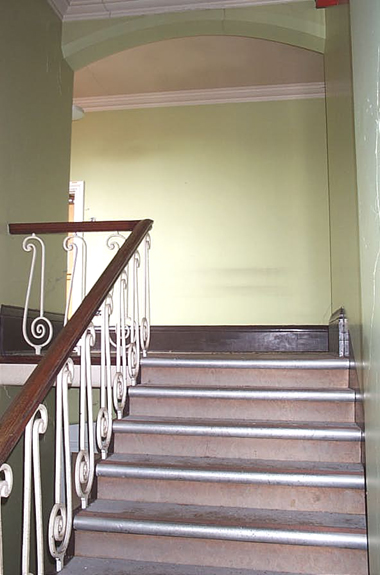 |
Stairs: North The view of the staircase north, towards Admin. The Coal Store is beneath this flight of stairs.
|
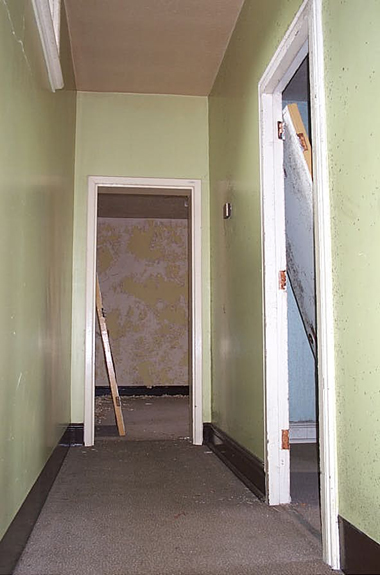 |
Corridor: South This was the small corridor above the two rooms below. The room to the right is above the Pathological room, and the room at the end corresponds to the Assistant Medical Officer's Office. These rooms are documented first.
|
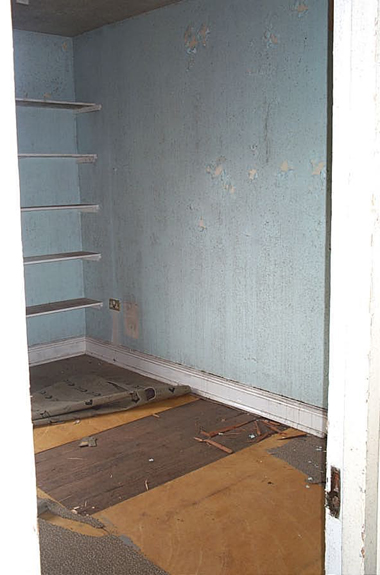 |
Room #8: North West This room had only one window. It had been stripped completely. It was probably an office, but it's original use is unknown.
|
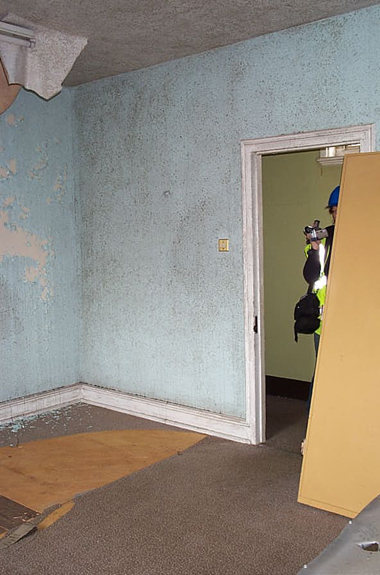 |
Room #8: North East Same room; different angle. The odd thing about this room, and you can see this clearly from outside, is that Hine gave it only one window - not two. There must have been a good reason for this, because it gives the building an odd external appearance.
|
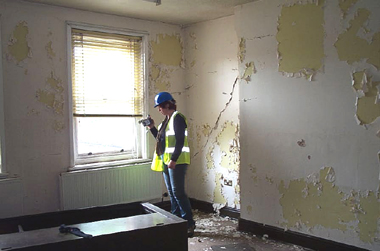 |
Room #9: North West This room also saw its last days as an office. Its floorplan matched the Assistant Medical Officer's Office below.
|
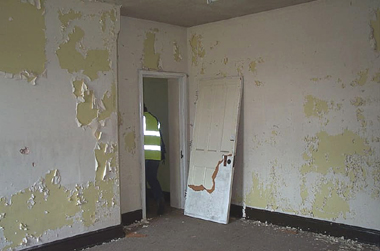 |
Room Above AMO's Office: North East Same room; different angle
|
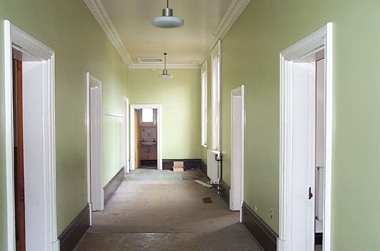 |
Administration Corridor: East The doors on left correspond to the rooms above the Hall/Lobby, the Clerk's Office and the Superintendent's Office. The door at the end was a toilet (above the toilet on the ground floor). The two rooms to the right occupy the space above the Porter's Office.
|
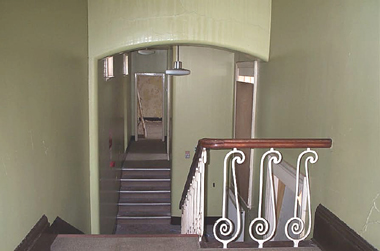 |
Stairs: South This was the view of the entire stairway from the Administration Corridor.
|
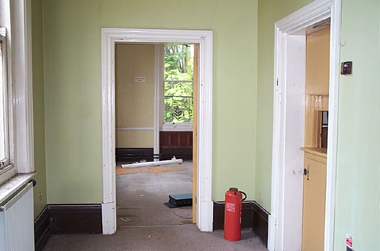 |
Administration Corridor: West And finally a shot to the west showing the doorway into the room above the Committee Room.
|
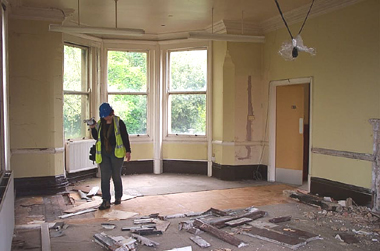 |
Room #1: East The room matched the floorplan of the Committe Room below, but lacked any of the decoration e.g. no wood paneling.
|
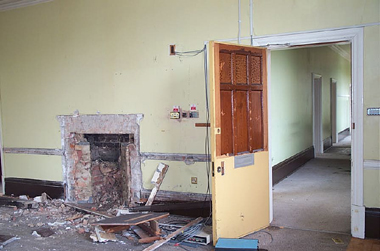 |
Room #1: East The fireplace had been robbed out, but treasures could still be found if you looked - the thin plywood veneer being ripped from the door explosing the original, much nicer, wood.
|
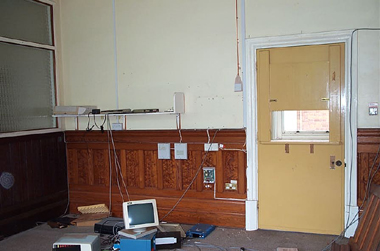 |
Room #2: South This looked like some sort of dispensary, given the large hatch in the door. A glass partition separated the room from its other half. The decoration was sparce, limited to wood paneling.
|
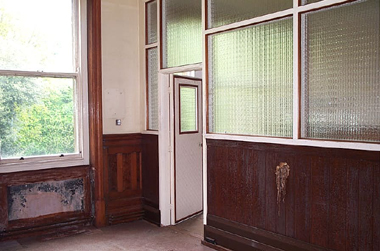 |
Room #2: North The rest of the room was similarly bare, but there was a door in the partition (which we took).
|
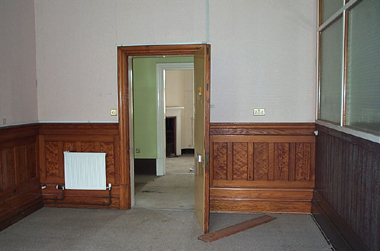 |
Room #3: South The room on the other side of the parititon shared the same wood paneling. You can see across the Administration Corridor and into Room #7 from here.
|
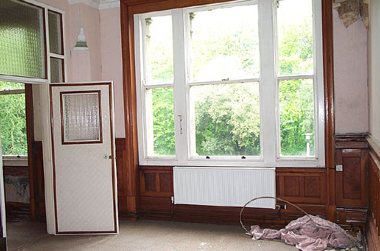 |
Room #3: North The view north looked out over the trees directly in front of the asylum.
|
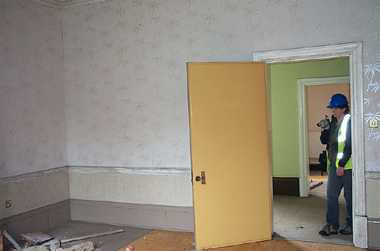 |
Room #4: South This room was bare and completely stripped. It offered no clues. Again, you can just see into Room #6 across the corridor from here.
|
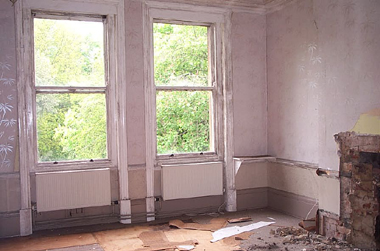 |
Room #4: North Nothing left apart from the hole in the wall where the fireplace was stripped out.
|
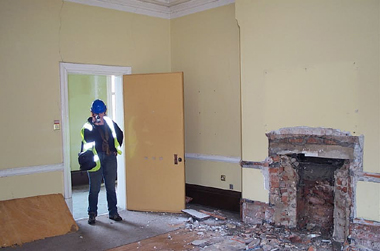 |
Room #5: South West Again, the fireplace was long gone. A large room of impressive proportions, this would've been used by someone of importance (it was directly above the Superintendent's Office.
|
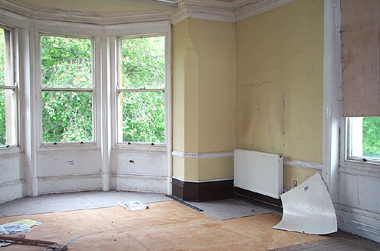 |
Room #5: North East The bay window and side window gave excellent light - and an excellent view of the comings and goings of everyone visiting the asylum.
|
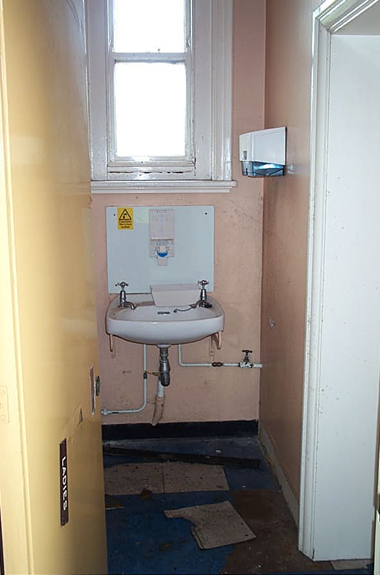 |
Toilet: East The facilities upstairs were in the same location as those downstairs; but lacked the elegant mosaic floor.
|
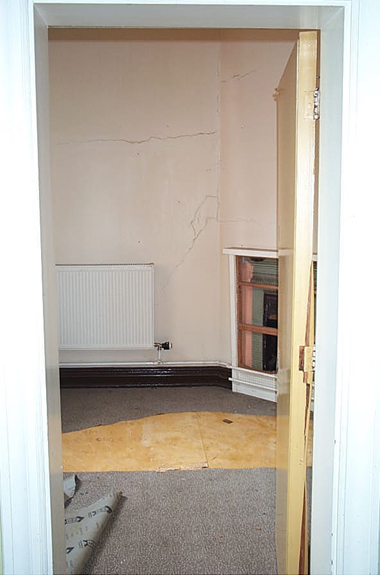 |
Room #6: South This room occupied the same space as the Porter's Room below. There were no clues of its previous or current use.
|
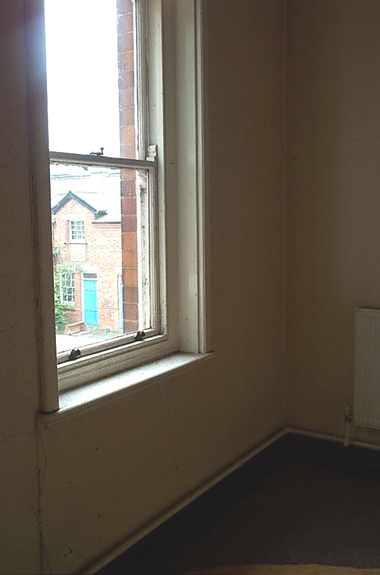 |
Room #6: South East I believe the building you can see outside was the former Bakery.
|
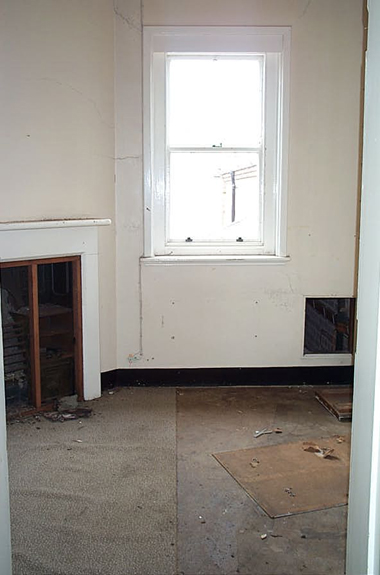 |
Room #7: South This room occupied the same space as the Administration Corridor below. There were no clues of its previous or current use.
|
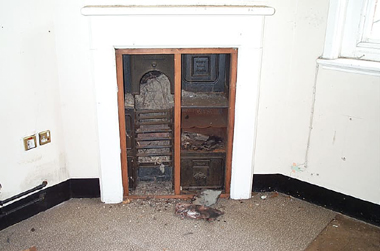 |
Room #7: Fireplace It was one of the few rooms in the Administration BlocK to kept its original cast-iron fireplace - definintely worth a picture.
|
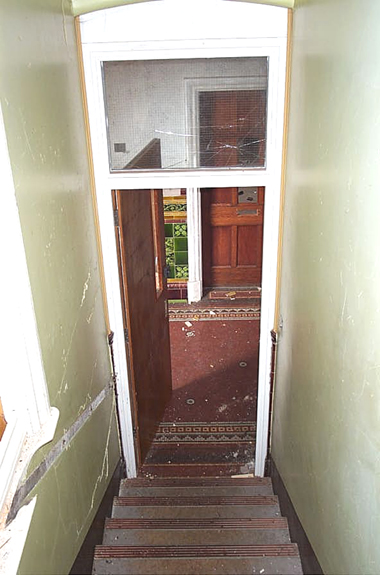 |
Staircase: North A final shot going down the staircase back onto the ground floor of the Administration Block - the mosaic floor can be clearly seen here.
|
 Return to: Rauceby Virtual Asylum Return to: Rauceby Virtual Asylum
|
|