



Administration Corridor - Post 1930s plan
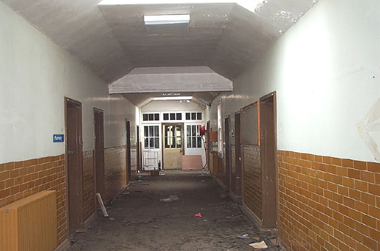 |
Corridor: North This corridor runs from the Stores' Corridor to Administration. Just beyond the doors at the end can be seen the stained glass arch of Administration.
|
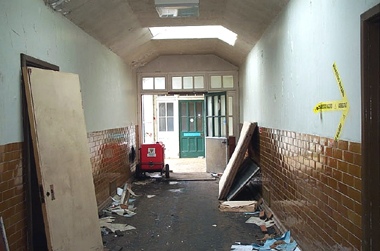 |
Corridor: East Now looking towards the Unloading Bay for the Stores. The door to the former Steward's Office can be seen on the left.
|
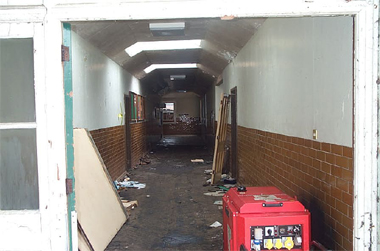 |
Corridor: West This is the view from the Unloading Bay looking west straight down the entire length of the corridor.
|
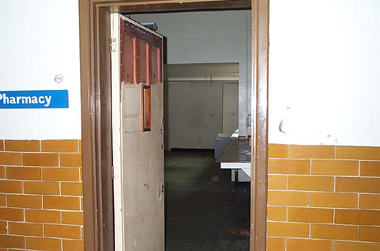 |
Pharmacy #1: West Looking through the door into the Pharmacy, which according to the original map, was the Dispensary. So it's use never changed during the life of the hospital. |
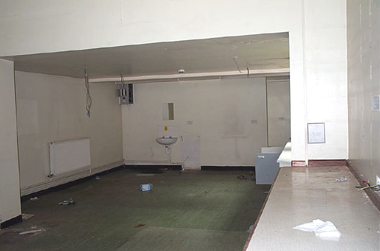 |
Pharmacy #1: West The room was completely cleared with only sink and shelving in-situ. A partition wall divided the room along its western end |
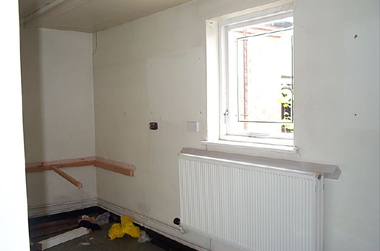 |
Pharmacy #1: West Behind the partition wall was a small area with just a window to the courtyard beyond.
|
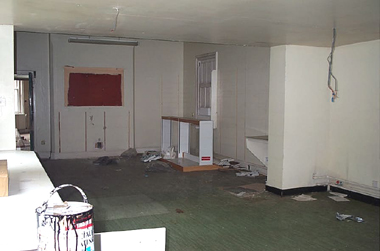 |
Pharmacy #1: East Looking back into the room, the original dispensery window could be seen to the north, which would have opened onto the Stores' Corridor.
|
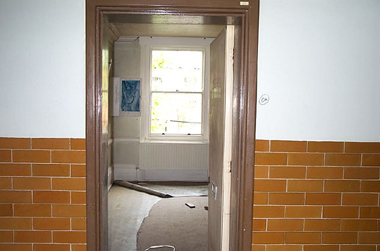 |
AMO Office #2: West Looking through the open door of what was the Assistant Medical Officer's Office. There was no indication of its current use. "This was an office occupied by the medical director prior to the Trust offices moving to Lincoln" - Steve
|
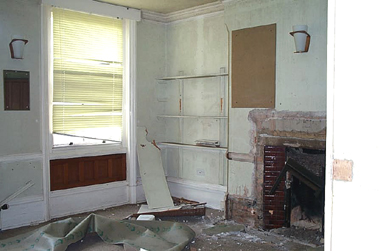 |
AMO Office #2: North West The office was now stripped so there were no clues here.
|
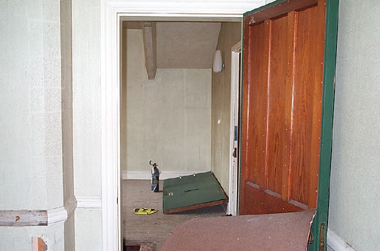 |
AMO Office #2: North Looking through the open door into the former Pathological room. Again the layout of the buildings and rooms had not changed here.
|
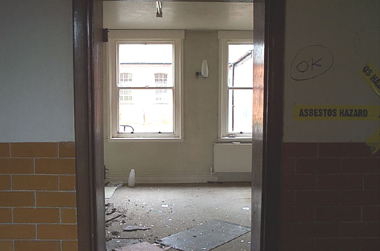 |
Pathalogical #3: West Looking through the door of the former Pathological room.
|
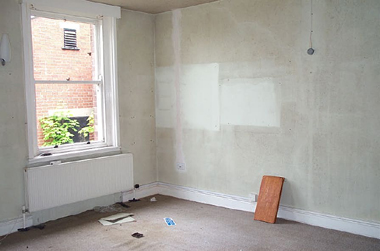 |
Pathalogical #3: North West This office was much planner than the Assistant Medical Officer's Office. Again there were no clues as to its current use.
|
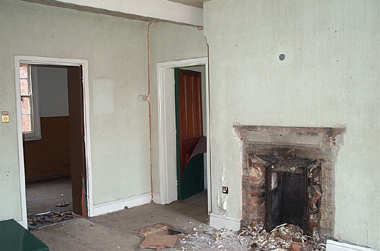 |
Pathalogical #3: South East Now looking back to the doors to the Admin Corridor and the Assistant Medical Officer's Office.
|
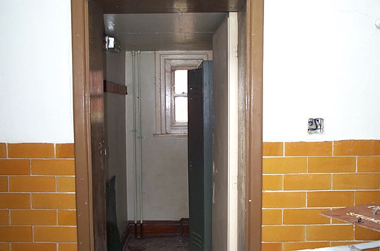 |
Dark Room: West This tiny room was the Dark Room, used for developing photographs from the photographic lab opposite.
|
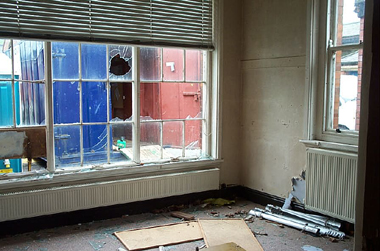 |
Photo Lab: East The original description of this room is unclear: Photo Hl. Was a specialist photographic lab part of the original plans for the asylum? The large east facing window (blocked with Bloom Demolition's portacabins) is probably a clue to its original use, but I've drawn a blank. It probably was a Photographic Lab of some description, as the Dark Room as situated across the corridor from it. "All patients had their photo taken and it attached to their case notes in case of escape. That still happened with detained patients when I started there in 1979 - Steve
|
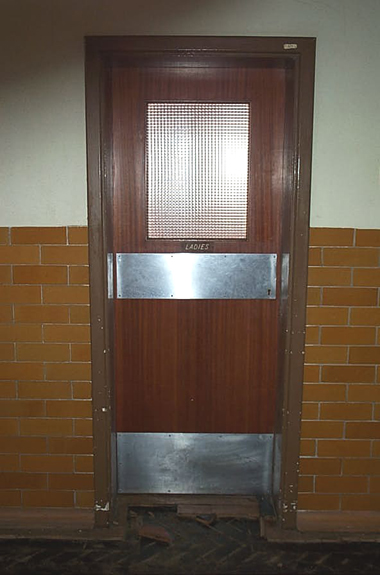 |
Ladies: East The Ladies Toilet was a latter addition, shown as the crosshatched area on the more modern plan. It was locked, but the outside views showed a squat, modern building with tiny windows.
|
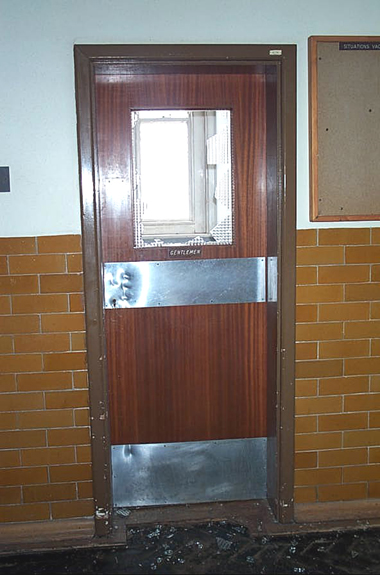 |
Gents: East And here's the Gent's Toilet. Again locked. Its use didn't change much; originally being a Lavatory and Water Closet.
|
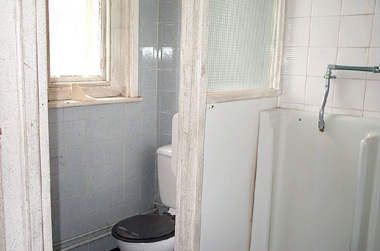 |
Gents: South East Luckily I could take a shot through the smashed glass to confirm the room's use. I guess these toilets were for use by visitors to the asylum; Administration staff had their own facilities as side the patients on the wards.
|
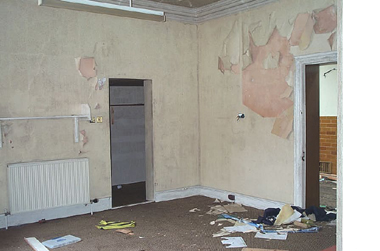 |
Steward's Office: South East The Steward's Office had similarly been stripped. Nothing remained to give any indications of the room's use. The door to the tiny room almost opposite (Room #8 on my plan) was the former hospital safe - now long gone. I entered through a new door from the Administration Corridor; originally this room would've only been accessible from the corridor outside the Stores.
|
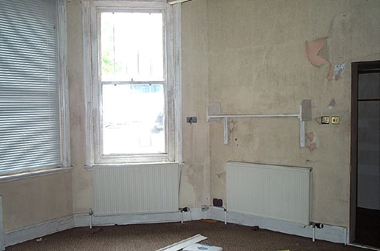 |
Steward's Office: North East A final shot of the Steward's Office looking north east. It was a pity I didn't attempt to venture into Room #9. It wasn't a small store room, but steps leading down into an underground area, possibly part of Stores. Major Tom, Marlon and MooseOfDoom discovered this room flooded; but packed with documentation and files when they visited the hospital (I was up the road looking at St. John's at the time). We tried to get permission to retrieve the documents but to no avail.
|
 Return to: Rauceby Virtual Asylum Return to: Rauceby Virtual Asylum
|
|