



Laundry - Post 1930s plan
|
Unfortunately my photographic record of this part of the asylum is woefully inadequate. This was not due to
any indolence on my part, but more to complete carelessness. After carefully photographing the Laundry and
supporting rooms (and even waving to Mr. Wilson of David Wilson Homes as he drove past in a car whilst I
was in the Sewing Room), I then climbed through a window to gain access to another part of the hospital.
Which caused the camera to fall from my pocket and hit the ground. Hard. It appeared to be fine but upon returning home I discovered that almost all of my shots were corrupt. Luckily a software package called ďDonít Panic!Ē managed to retrieve 90% of my photographs, but most of my shots of the Laundry were completely unrestorable. I was left with about five pictures. Additionally the Laundry had changed during the operational life of Rauceby and many of the corridors and rooms had been altered. My small collection of photographs wasnít sufficient to either document this area of the hospital, nor tell the whole story of its modifications. Not only did the laundry reflect changes in the manual labour employed in the hospital over the years, but the superstitions of the day were also exhibited in Hineís awkward architecture (witness the separate Officerís Washhouse and Ironing Room clumsily tacked onto the main Laundry - it was believed that some forms of madness could be spread by contamination in clothing so a separate washhouse was provided for staff). Luckily I had a lucky break. James sent me some pictures of an exploration of part of the hospital, and his shots included several of the laundry area. So Iíve been able to use his pictures to give a fuller account of the Laundry, but itís still not documented to a level Iíd like. Unfortunately this part of Rauceby was demolished years ago, but several Hine asylums still stand with similar laundry buildings, so it might be possible to piece together an approximation of Rauceby by visiting other hospitals.
|
|
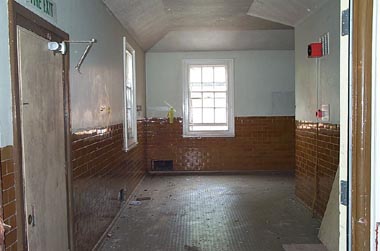 |
Corridor: North This is the main corridor network. To my left is the corridor running due west toward the Laundry. The door (also in left wall) lead to a covered way outside which provided another way into the Laundry. The Stores are to my right.
|
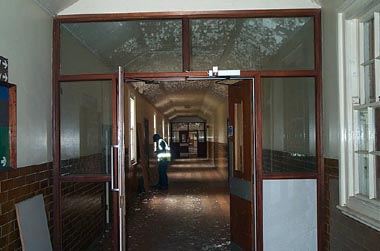 |
Corridor: West And this is the view to my left. The Laundry is located in rooms on the right (whilst I almost smashed my camera trying to climb through the windows on the left).
|
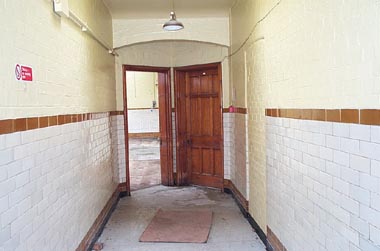 |
Corridor #1: North This is a classic piece of distinctive Hine architecture which repeats in many of his asylums, and is characteristic of the Laundry alone. This small corridor terminates with two angled doors; the left leads to the Ironing Room whilst the right leads to the Washhouse. The bricked up doorway lead to the Female Received room. The rooms are somewhat confused but it appears Hine designed the Male Received and Male Delivery rooms to be accessed via the Covered Way outside; whilst the Female Delivery and Female Received were accessed via the corridor network. Again, a tangible example of the separation of sexes within the hospital.
|
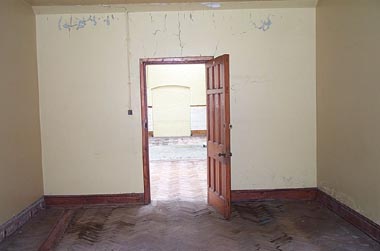 |
Sorting Room #2: West The location of the Sorting Room (with its entrance into the Ironing Room as the view shows) allowed the laundered clothes to be separated into male and female and then distributed to either the Female Delivery (western side) or Male Delivery (eastern side) on either side of the room. Unfortunately my photographic record doesn't allow me to elaborate on how this room has changed.
|
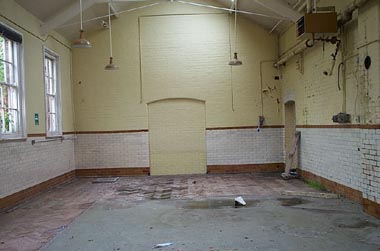 |
Ironing Room #3: North All the machinery had been removed from the former Ironing Room but I'd imagine it probably housed some steamers and presses in the centre of the room (over the concreted area). The bricked up doorway originally lead to the former Drying Stoves. This room was probably made redundant by the use of modern tumble dryers. Unfortunately I don't have any photographs of the Drying Stoves room so don't know what it was used eventually for. The door to the right is new and doesn't appear on the plans. It was probably made when the entrance to the Drying Stoves was bricked up. "The room bricked up (drying stoves) was used at the end as a occupational therapy room to make concrete products." - Steve
|
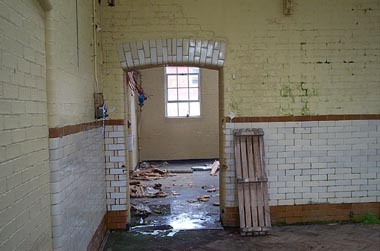 |
Ironing Room #3: East A shot looking through the new doorway into the Washhouse. This was the last of my photographs. The rest in this section were taken by James.
|
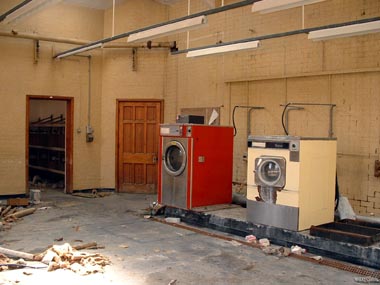 |
Wash House #4: South West The Wash House had not changed its function over the years, and was still a laundry. Two remaining washing machines show how modern technology took over from the old mechanical and manual washing machines and mangles. One of the angled doors to the laundry corridor can be seen to the left of the red machine. The open door lead to the former Female Received room. It's easy to see from here how clothes were taken to be washed, and then in an anti-clockwise arc, moved through to the Drying Stoves, then to the Ironing Room and finally to Female Delivery.
|
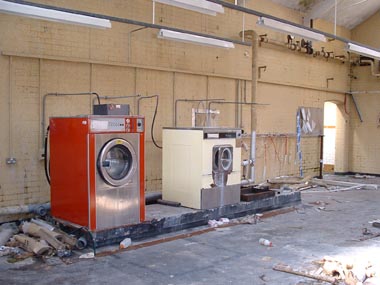 |
Wash House #5: North West The view northwards showing the new doorway. Unfortunately the photographic record is still incomplete and doesn't show if the entrance to the Drying Stoves was bricked up in this room as well. |
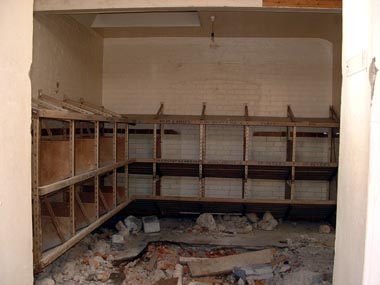 |
Female Received Room #5: ??? The record is too incomplete here to judge the position of these shots. Both this photograph, and the picture taken below, were obviously taken in the area of the former Female Received Room which was now converted into a sorting room judging by the labelled racks. Both this shot and the one below can be linked by the labels on the racks. The photographer took this shot...
|
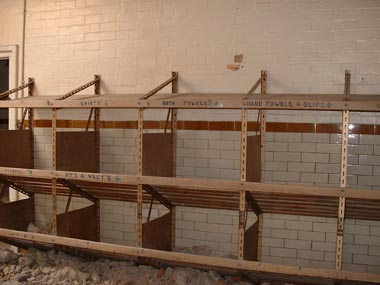 |
Female Received Room #5: ??? ... and walked into the room, turned to his left, and took this shot. However, from the two doors, and the third bricked up door present in these shots, I am unable to figure out exactly where these photographs were taken from.
|
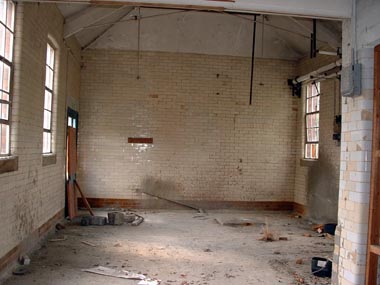 |
Foul Wash House #6: West Locating this shot was easier. This is the former Foul Wash House, easy to identify by the windows on either side of the room. The bricked up doorway at the end of the room lead into one of the Receiving Rooms. Judging by the position of the photographer, the wall between this room and the Drying Stoves room had evidently been removed. |
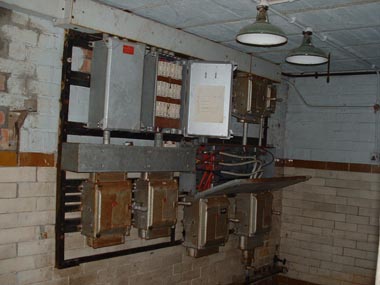 |
Receiving Room #7: North East This is believed to be the other Receiving Room; now converted into switchgear and fuses for the laundry equipment which was eventually installed.
|
 Return to: Rauceby Virtual Asylum Return to: Rauceby Virtual Asylum
|
|