



Stores - Post 1930s plan
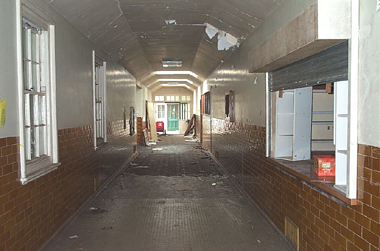 |
Corridor #1: East This corridor runs the length of the Stores to the north. The spur to Admin can be seen on the left and the corridor itself terminates at the Unloading Shed. The hatch on the right is the former House Keeper room, being converted into a small shop.
|
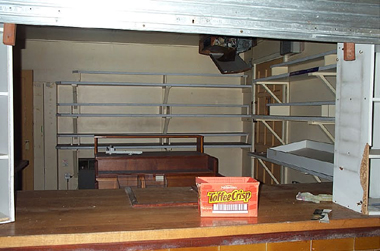 |
Stores #1: South Looking into the former House Keeper room. The serving hatch is new, but the configuration of the rest of the room has remained the same. |
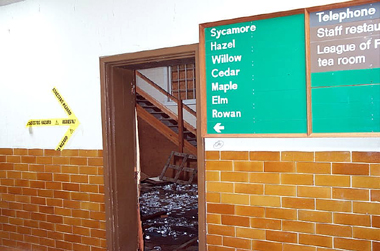 |
Stores #2: South Standing with our backs to the Admin corridor, the hospital's main direction board is still in place. The door leads into Stores. |
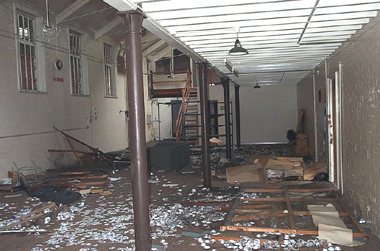 |
Stores #2: West The Stores was built as a three storey room with basement below, large storage area at ground level and an upper floor. |
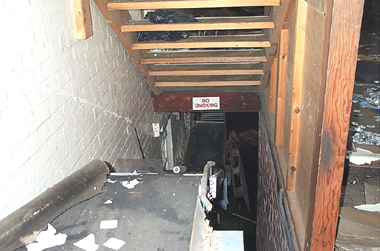 |
Stores #2: West In the south eastern corner of the room, a conveyor belt disappeared into the depths below. |
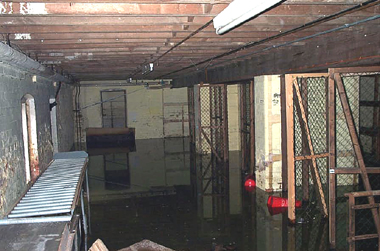 |
Stores #2: West Moving down the conveyor belt, we discovered that the basement was flooded. No further exploration was made of this area. |
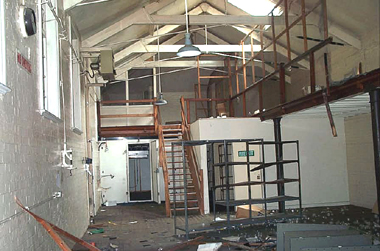 |
Stores #2: West A general view of the Stores with our backs against the conveyor belt tunnel. |
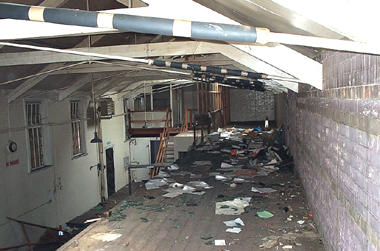 |
Stores #2: West This was the same view, but from the top floor. Old stores, computer printouts and unused drinking cups littered the area. |
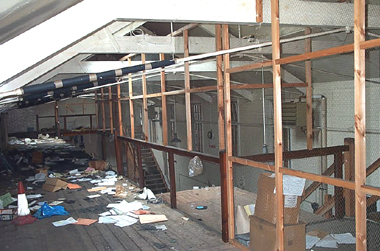 |
Stores #2: East This was the view from the other end of the Stores. The conveyor belt and stairs to the upper floor can be seen in the corner.
|
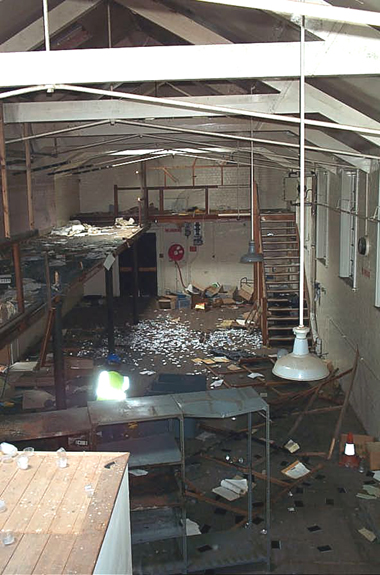 |
Stores #2: East A final general view of the Stores looking east. The wall at the eastern end was new, and didn't appear on either plans. Unfortunately we didn't document the two rooms beyond.
|
 Return to: Rauceby Virtual Asylum Return to: Rauceby Virtual Asylum
|
|