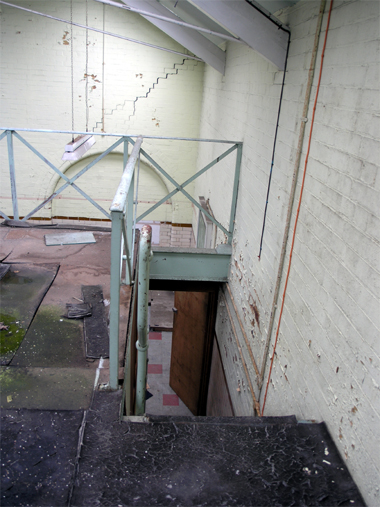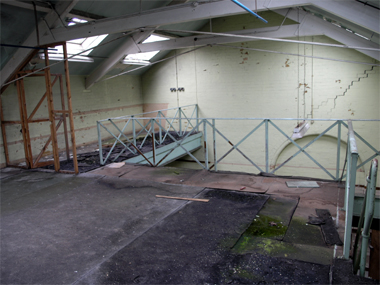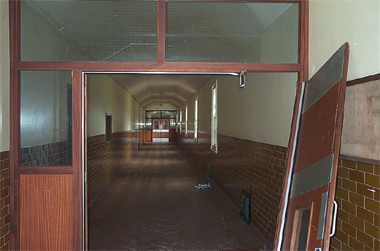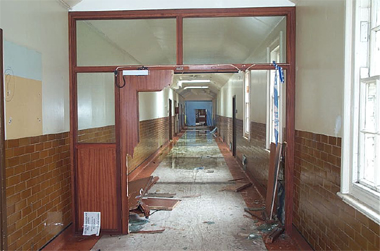



Bakery - Post 1930s plan
 |
Bakery #1: East These pictures were grabbed on my last visit to Rauceby. We were filming at the time, so I wasn't really taking many pictures and the hospital was crawling with demolition engineers. However, it was a room I'd previously missed (due to locked doors on previous tours). It took me a while to piece together where this was, but I think I've managed to locate it. I believe this is the Bakery.
|
 |
Bakery #1: North East Identification was made by the skylights, which can be seen on my exterior photographs. According to the maps, the overall configuration of the walls remain relatively unaltered, but the old Stoking Room and Oven are now part of Engineering. I believe the entrance to the oven can still be seen, the bricked up arch to the east of the room. The door to the main corridor must have been moved at some point, as its position on the maps appears to be incorrect. Pictures from an unpublished tour (1st August 2005)
|
 |
Corridor #1: East This is the corridor outside the former Bakery. The doorway into those rooms has been moved eastwards. There's a lack of doors in the left side of the shot as this is where the corridor passes by the back of Engineering. "The hatch in the wall of picture 3 was where staff collected the bread from, the door hidden by the fire door the internal entrance, my wife can remember the wonderful smell in the mornings." - Steve
|
 |
Corridor #2: South Turning right, this is the corridor towards the southern end of the hospital. It leads to the Kitchens and Ballroom.
|
 Return to: Rauceby Virtual Asylum Return to: Rauceby Virtual Asylum
|
|