

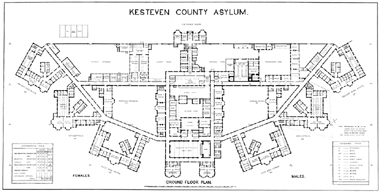
|
ground floor plan 1902
The original 1902 plan of the ground floor of the hospital. For some reason, the mortuary is missing. This great plan shows the
use of the original rooms, and gives details of the types of wards.
Thanks to Gwyneth Stratten, The Rauceby Collection.
|
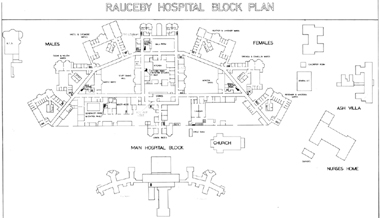
|
ground floor block diagram #1
A modern schematic of the ground floor of the hospital. This was found under the stage area. Again the mortuary is missing.
|
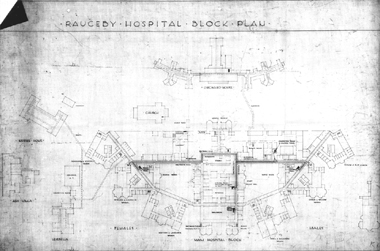
|
ground floor block diagram #2
A more detailed version of the plan above, this appears to show the tunnel network under the asylum (which is a first).
I'm very intregued by the tunnel which seems to travel from Orchard House through to the main asylum. Since this
diagram isn't to scale, that tunnel would probably travel for half a mile.
Similar tunnels travelling to buildings to the south of the hospital are labelled Ducts. And they are simply ducts, large
enough for piping. So... that's one thing to check out in the future.
"The tunnel you mention did exist pre 1976, but it apparently collapsed as a result of the drought.
Although I understand it only carried services to Orchard House, these being replaced
with above groud pipes post collapse. You can see small brick blocks where they dipped under
the drive near the front entrance.". - Steve.
Thanks to Gwyneth Stratten, The Rauceby Collection.
|
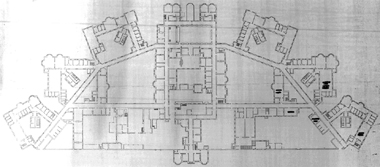
|
ground floor schematic
This huge A0 plan was found under the stage, and was the first map of the asylum we found. It appears to be a modern copy of the original plan, with the addition of the greenhouse (thus dating it to the post 1930s). Again, the mortuary is missing. |
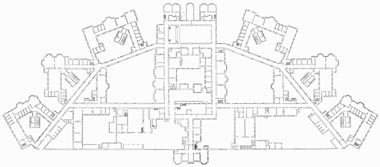
|
ground floor schematic clean
The image of the Ground Floor Schematic (above) was cleaned up by
Tribaldude in preparation for a computer game. Unfortunately the game wasn't
completed, but he sent me this new version of the schematic anyway.
|
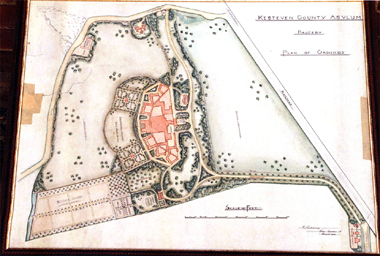
|
grounds and gardens
This is William Goldring's original plan for the layout of the airing courts and gardens. It's very unususal
for these to be coloured.
And if you look closely, you can see the outline of the mortuary. So, it was built with the rest of the asylum... but why doesn't it
appear on any other plans?
Thanks to Gwyneth Stratten, The Rauceby Collection.
|
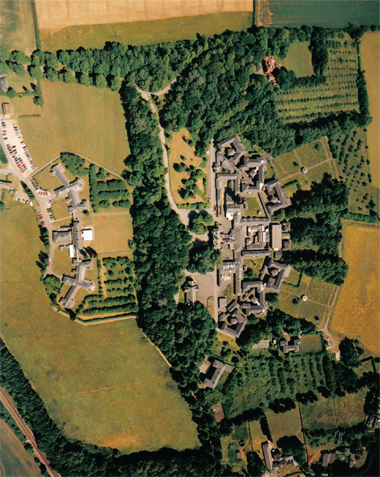
|
grounds
Superb aerial shot of the hospital and grounds. Note the lack of cars around the main buildings, therefore suggesting a post-closure
date of this photograph.
"The aerial photo I can date as about 2000, as the gardener's garage is missing and they were
still mowing the grass full time." - Steve.
Thanks to Gwyneth Stratten, The Rauceby Collection.
|
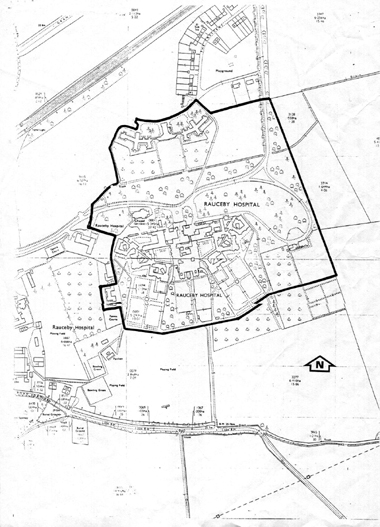
|
site plan
This plan shows the entire extent of the hospital site including the cemetery (in the bottom left hand corner of the page).
The black line indicates the limits of a tree preservation order placed in the early 1990s.
Unfortunately, there's a slight glitch on the scan, and the bottom of the airing courts are doubled. But it's a great plan
of the entire site.
Thanks to Steve.
|

|
orchard house plan
This plan shows the two floors of Orchard House, the later extension to the north of the site. It remained in use
until 2011 and was demolished in 2012.
Thanks to Steve.
|
 Return to: Rauceby Virtual Asylum Return to: Rauceby Virtual Asylum
|
|