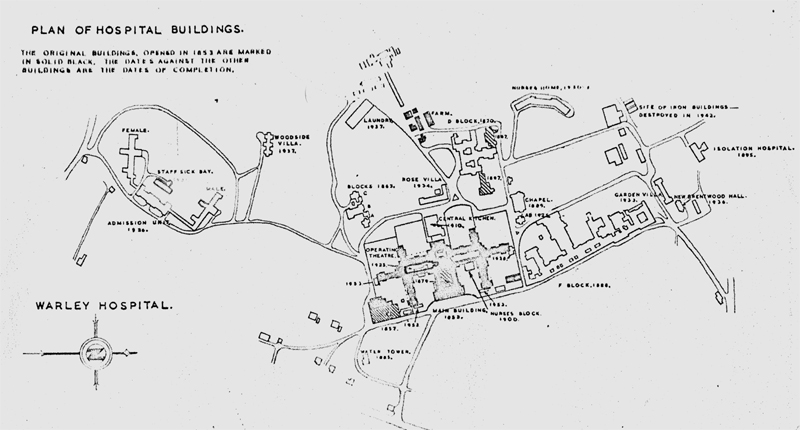From the start, Warley Hospital was far too small, and the next 80 years saw an almost continuous building
programme which almost tripled the size of the hospital.
Barely five years into its live, a huge extension appeared to the south east of the Main Building with
various Blocks being added to the site, culminating with F Block which was easily as
big as the original building.
The 1930s also saw a similar increase in the number of beds at the hospital, situated in a number of new villas scattered
around the site, mirroring the asylum planning of the day.
Such large increases in bed number were matched with new buildings to support this infrastructure: two Nurses' Blocks
were eventually built, a Water Tower was added and the asylum gained new a new Laundry and
Chapel.
By 2002, the only remaining structures were the Main Building and Chapel - the rest was swept
away by new housing.
Here's an attempt at the chronology:
- 1853: Main Building. Original plans here
- 1857: Huge extension to the south east corner to the Main Building ruining the symmetry and airing court.
- 1862: Blocks A, B and C, perched to the south of the Main Building
- 1870: D Block to the west of the Main Building.
- 1874: The courtyard with the well is filled in within the Main Building.
- 1885: Water Tower. This is built a surprising distance from the hospital itself.
- 1888: F Block. Huge extension to the north of the hospital, the same size as the Main Building.
- 1895: Isolation Hospital. Built well away to the north of the site.
- 1897: Male and female extensions to D Block
- 1889: Chapel. This was the one I urbexed.
- 1900: Nurses' Block tucked away on the male side in the airing court.
- 1910: Nurses' Block, another, detached to the west of the site.
- 1910: Central Kitchen increasing the original kitchen by about three times.
- 1925: Operating Theatre. Built into the courtyard on the female side.
- 1926: Admission Unit. Sprawling Y-shaped block with duplicated female and male wards to the south.
- 1933: Four unamed small extensions of the wards of the Main Building.
- 1934: Rose Villa to the west of the Main Building.
- 1933: Garden Villa to the north of the site.
- 1936: New Brentwood Hall again to the north of the site.
- 1937: Woodside Villa. Also to the south, filling the space between the Admission Unit and the Main Building
- 1937: Laundry. A replacement of the facilities in the Main Building
Anyway, here’s the bigger version, before you ruin your eyesight on the one above:
- 7336x3940, 3.23MB: So large... you can see each individual flower..
 Return to: Warley Hospital
Return to: Warley Hospital



 Return to: Warley Hospital
Return to: Warley Hospital