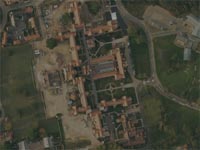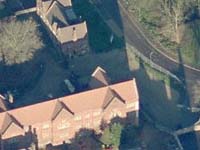







|
An overgrown and forgotten single storey building was located to the north of Ward #4 and adjacent to the
road which led to the northern parts of the asylum complex.
The simple cross on the southern gable identified it as a small chapel. Peering inside revealed an
empty dilapidated space. The last remaining feature was the location of the altar, which could only
be discerned by the raised flooring.
|

|

|
 Return to: Warley Hospital Return to: Warley Hospital
|