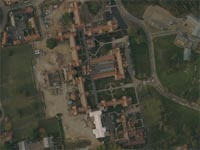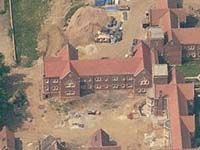







|
The design of the wards was largely uniform across the asylum with little differentiation for class of patient.
As was typical for a building of the corridor planform, a ward comprised of a single central gallery with a single bay window
along one side (these spaces doubled up as dormitories on first floors), day and dining rooms appended to either end, with single
rooms, stores and attendant rooms along the opposing side.
Lavatories and bathrooms were also associated with each ward but these were not housed in separate sanitation towers (as this was a
later construct and didnít start appearing until the 1860s and 1870s).
A contemporary description further underlined the identical design of the wards: "Each gallery contains two rooms for attendants,
so arranged as to overlook the dormitories, a store room, scullery, bath room and lavatory, all well fitted, and a supply of hot
and cold water is available at all times, night and day. Convenient to the wards are two large rooms, one on the male, the other
on the female side, used as dining rooms for the attendants, also a large amusement room."
One notable feature of the interiors of some of the wards was the curious curved ceilings with "honeycombed" textures. This was
Victorian fire-proofing (not sound dampening as some have guessed): it wasnít a popular feature (probably being expensive and time
consuming to build) and was only used at the Second Middlesex County Asylum (Colney Hatch, 1851), the First Essex County Asylum (Warley,1853) and
the First Lincoln County Asylum (St Johnís, 1852). |
 Ward #5 was the most southerly of the wards of the main block. I took exterior views of this ward, attracted by the lengthening shadows caused by the setting sun, and finding an open door which allowed me access outside of the buildings. The security lights were turned on even though it was still relatively light.
|

|
 Return to: Warley Hospital Return to: Warley Hospital
|