|
Although overgrown and unkempt, The Common (as this part of Harperbury was known) still showed off
Curtisís original ground plan with its huge open spaces punctuated by a scattering of buildings, all carefully
screened by trees.
|
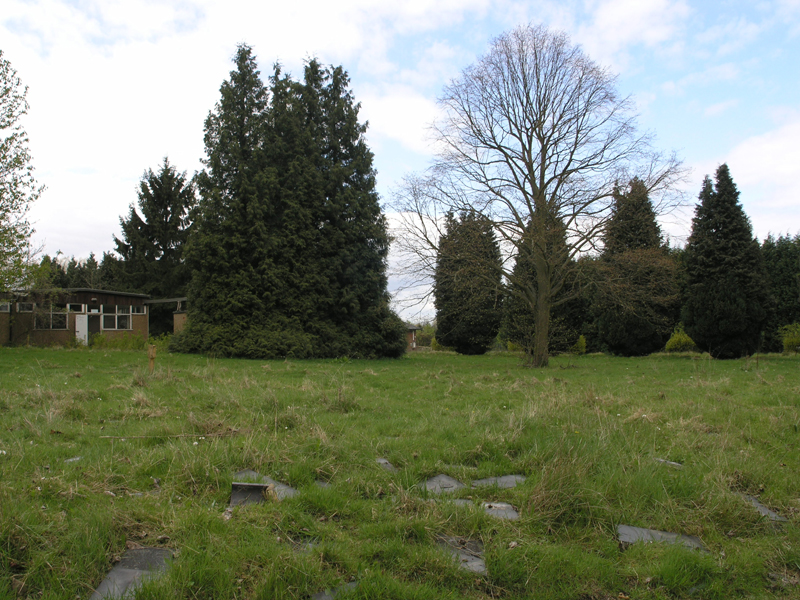
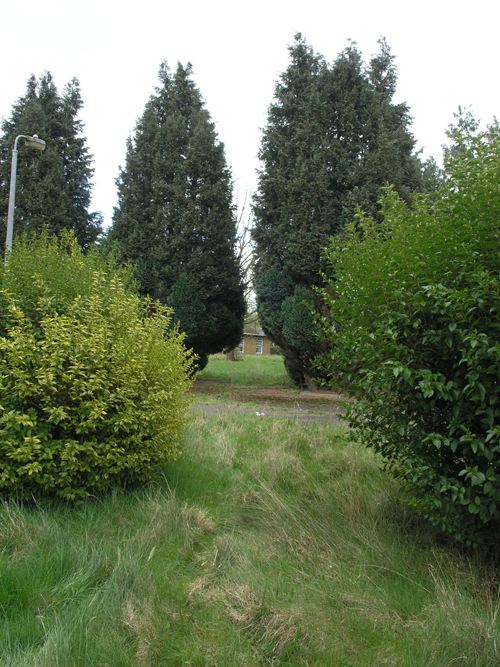
|
The buildings of The Common were all single storey, suited to children. (In the male and female sections,
the buildings were of two or three storey construction).
This view south-east shows 6, The Common (nearest) and 7, The Common. Both buildings
were more heavily secured but we eventually found a way in. There was nothing but bare, clean swept rooms, and they gave
the impression of only recently closing.
|
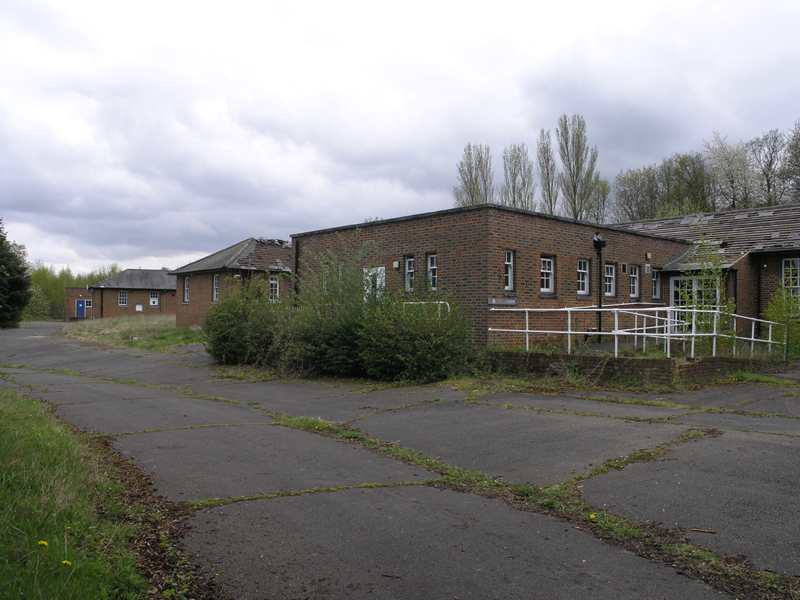
|
The original cast-iron lamp posts were all still in-situ, partnered by their modern replacements. (And for those who
are interested: that's a REVO Paisley.)
|
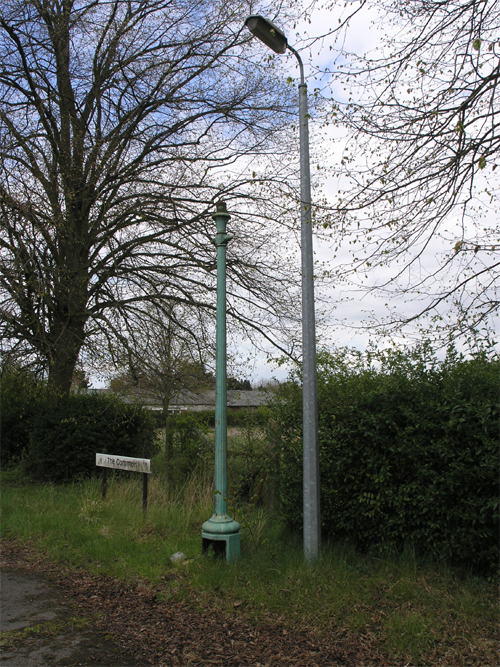
|
Looking east along the northern side of the schoolhouse clearly showed the 1930s
schoolrooms and the 1960s Activity Block extension further to the east.
|
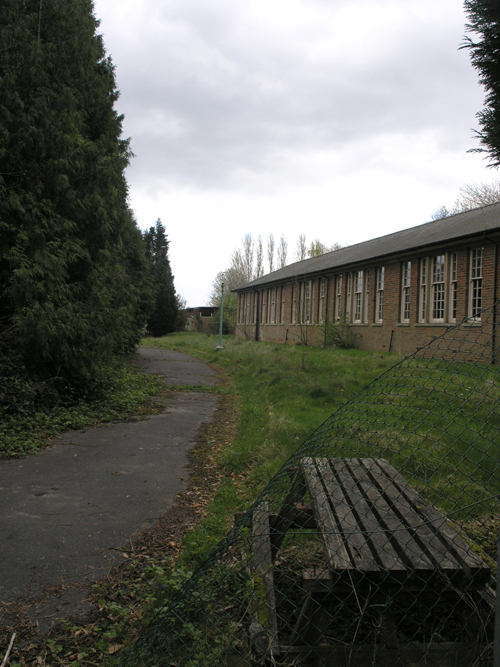
|
The view west from The Common (a circular roundabout forming the childrenís loop of Harperbury) hasnít
changed since the buildings were erected: here we have the western facing side of 4, The Common and the northern facing
windows of the school.
|
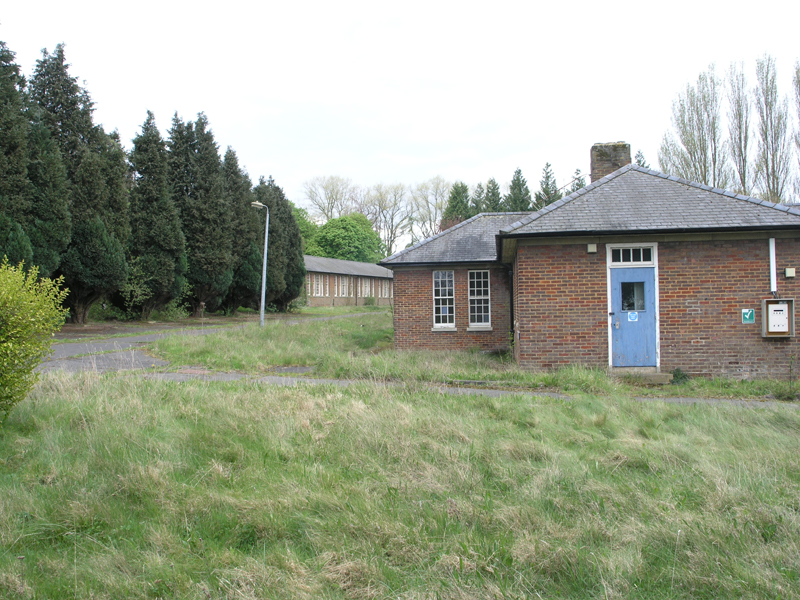
|
This view northeast shows the view around the circular The Common and the edge of
2, The Common (the next building to visit) and
1, The Common in the distance.
|
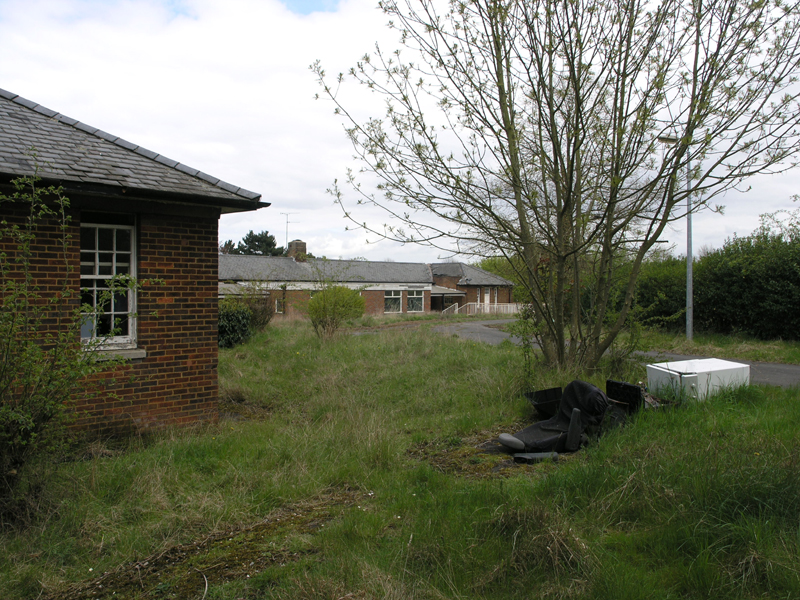
|
Getting into 2, The Common meant creeping around the edge of a huge hedge which effectively walled in
the overgrown airing court to the south of the building.
This northern view of the building revealed a modern, central extension, but the rest shared the same red brick, grey slate
of the other buildings.
|
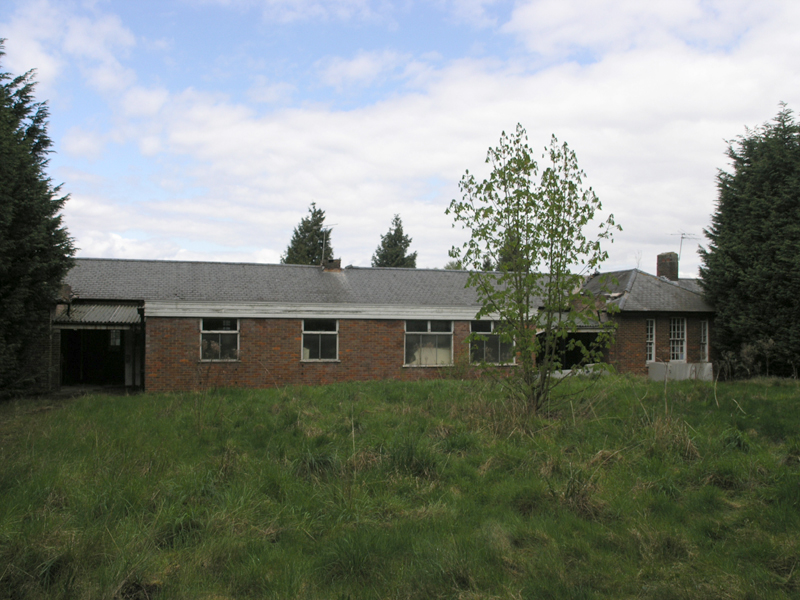
|
The remains of a padded room were thrown haphazardly outside.
|
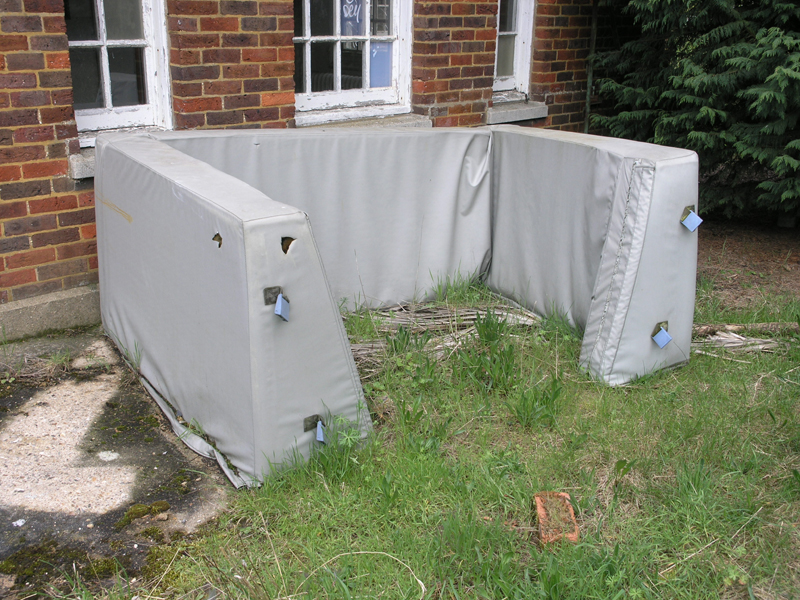
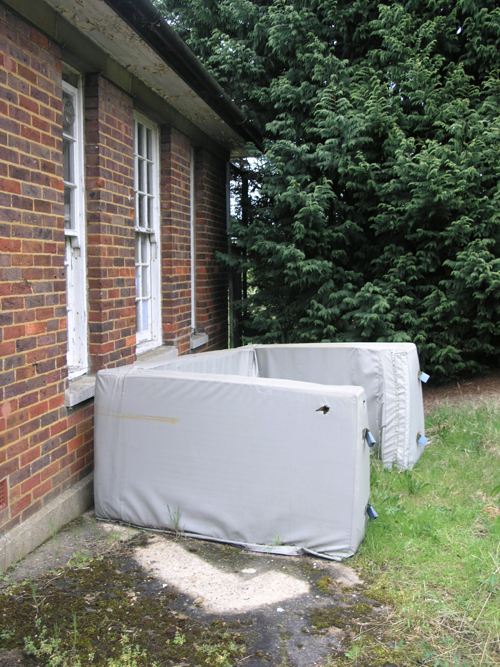
|
|
|
|