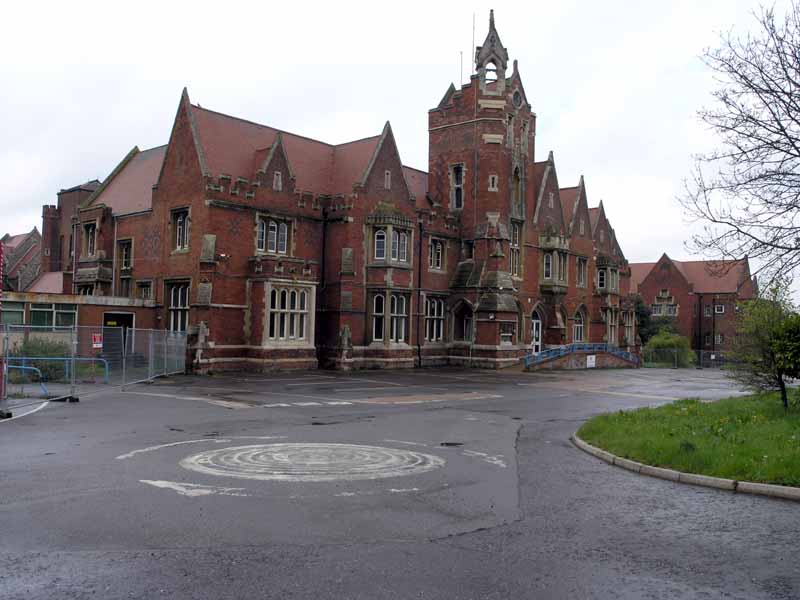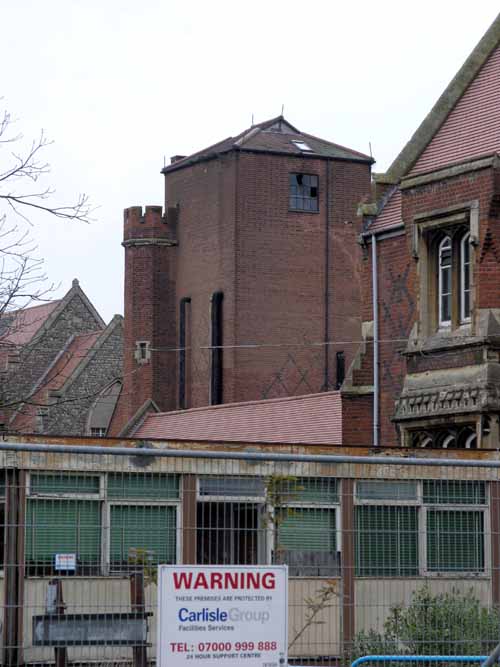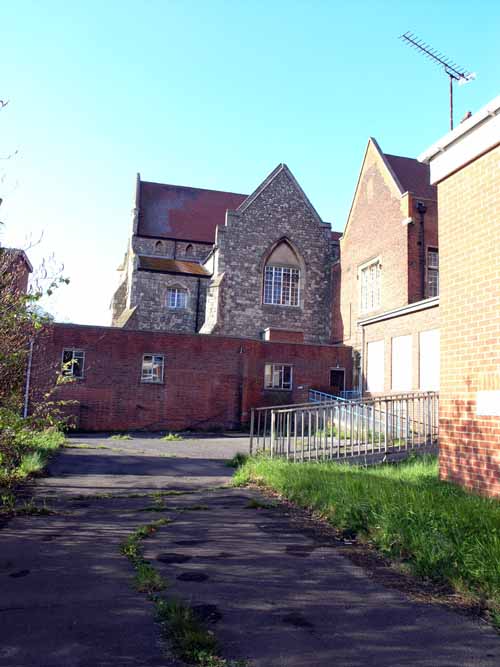|
Warley was designed by
Kendall & Pope (having won first prize of £100 for their design) and
opened on the
23rd September, 1853 with 180 patients. Whilst the architects used a novel
"tudor" style, using classic red
brick and stone mullioned windows, the asylum itself was firmly rooted in the style
of the mid 19th century,
being built to the "corridor" form.
|

|
Whilst adding crenellations to the Water Tower staircase, or patterned
black brickwork, the architects were
determined to give the Chapel a different external appearance; despite
being firmly attached to the rear, or
south of the hospital.
|

|
Built of flint, it towered above the back of the hospital, clustered amongst
the wards, and gave a clear indication of its use. With its large arched windows
facing east, south and west, the chapel was always sure of
plenty of light; a property the architects would’ve been designing for.
|

|
|
|
|