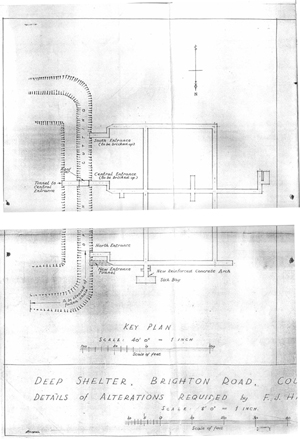 A thumbnail of the plan - click on it for the full image Just enough of the client's name remains for identification: F.J.H.... is F.J.Hargreaves of the optical company Cox, Hargreaves and Thomson, Limited. These are the plans of the alterations they required. It mainly involved modifications to the dog leg entrances at the front of the shelter - the south entrance was bricked up. The north entrance had its dog leg removed whilst the centre entrance had a new concrete roof put over it, so the tunnel continued uninterupted to the car park. Looking at the modern plans of the bunker, as included, in Cox, Hargreaves and Thomson, Limited's brochure, the north entrance was bricked up, but the dog leg was kept in the south entrance, whilst another dog leg was added to the centre corridor. This is the only plan that refers to the northern room as a 'sick bay'. Ironically, access today is through a hole chipped in Cox, Hargreaves and Thomson, Limited's new roof. And various people are burrowing through the south entrance which is almost unblocked now.
|